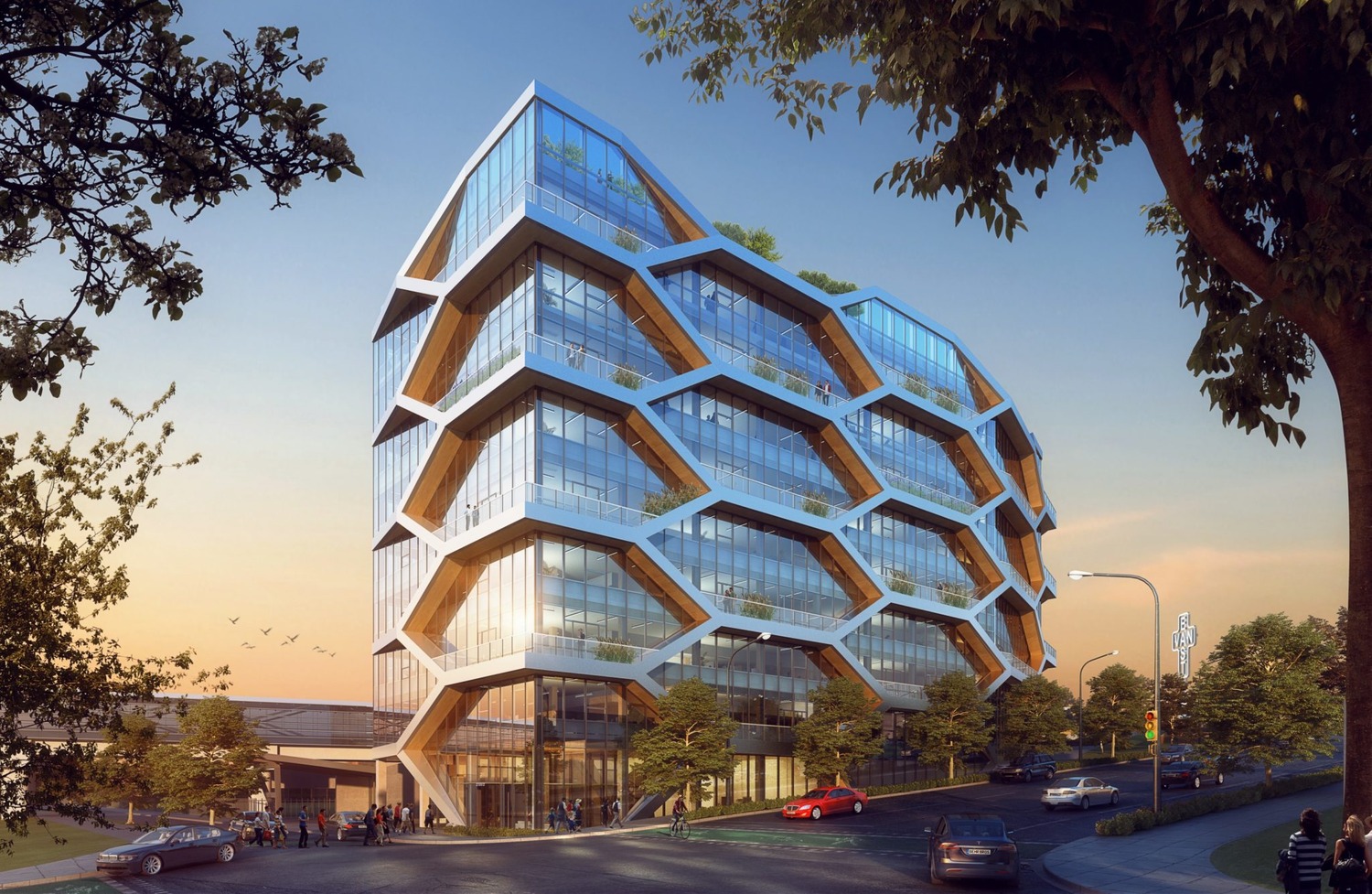The new development at 2150 Keith Drive brings an innovative and iconic 10-story mass timber office building to the city of Vancouver. As a gateway to False Creek Flats, the building is a stunning addition to a newly revitalized industrial neighborhood. Through building science and envelope consulting, the EXP team contributed to the building’s high-performance and sustainable design. At 45 m (148 ft) tall, the 167,000 SF office development features a mix of office space, adaptable meeting areas, wellness and social spaces, as well as a rooftop deck.
Mass timber was selected for the new office building due to its sustainability, aesthetic and functional aspects. Once complete 2150 Keith Drive will be the tallest braced frame mass timber project in North America. The eco-friendly building is targeting LEED Gold Certification.
At the heart of the building’s signature design is a striking cellular exoskeleton and a unique braced frame structural system. The building is enclosed in a high-performance curtainwall system. The design reduces thermal breaks through the building envelope. Large windows let in ample natural light, creating a warm and welcoming environment within. The building enclosure and other elements were prefabricated – constructed off-site and then installed.
EXP’s team provided building science and envelope consulting for this innovative development during design and construction. As part of EXP’s building science and envelope services, the EXP team provided field review for the cladding, curtainwall, roofing and waterproofing systems.
Image courtesy of DIALOG and BentallGreenOak
Services
Building Science and Envelope Consulting

