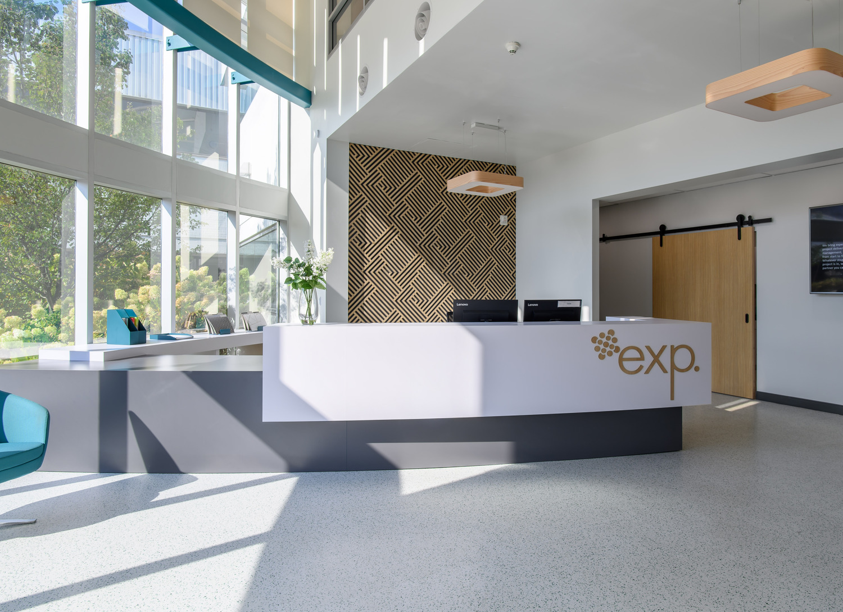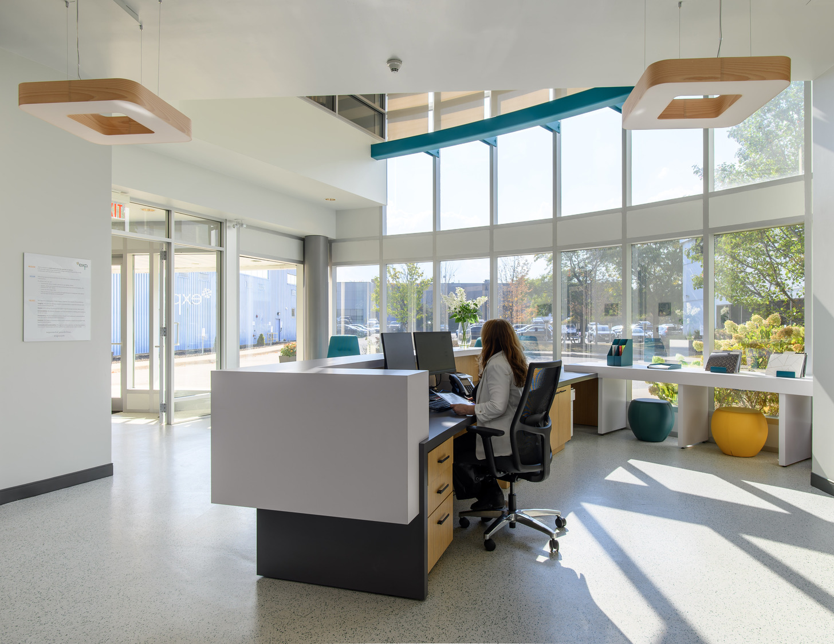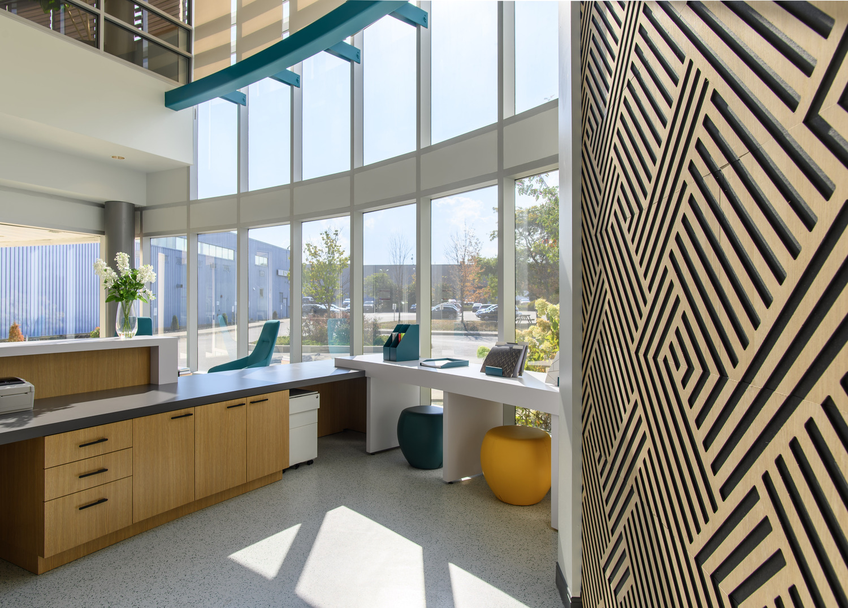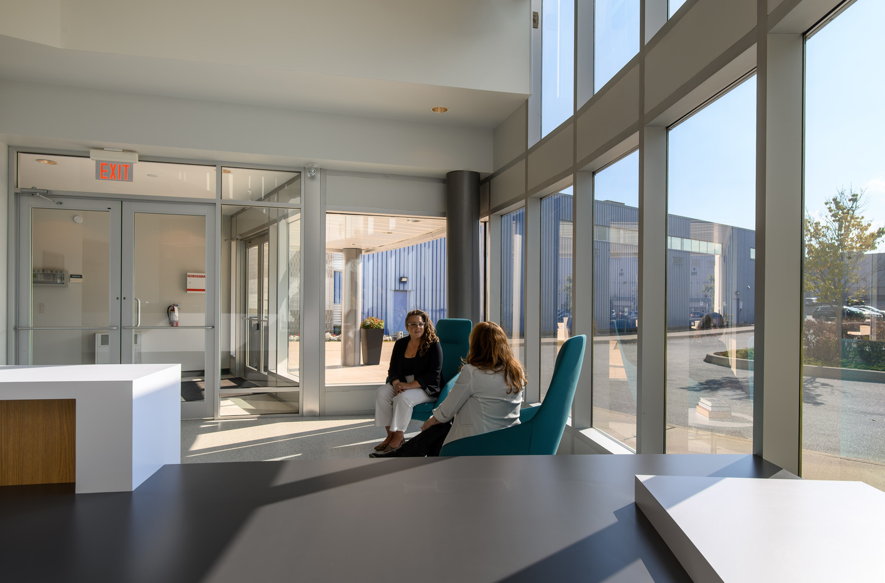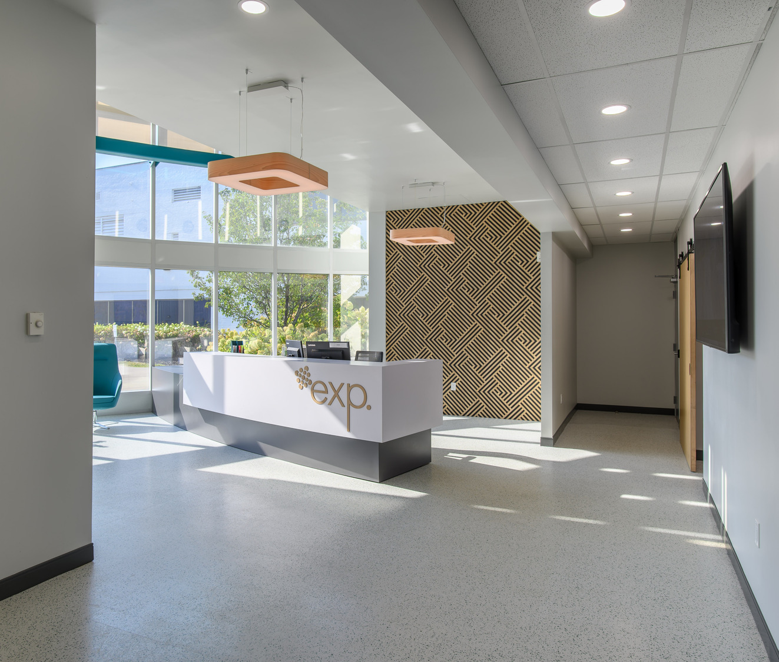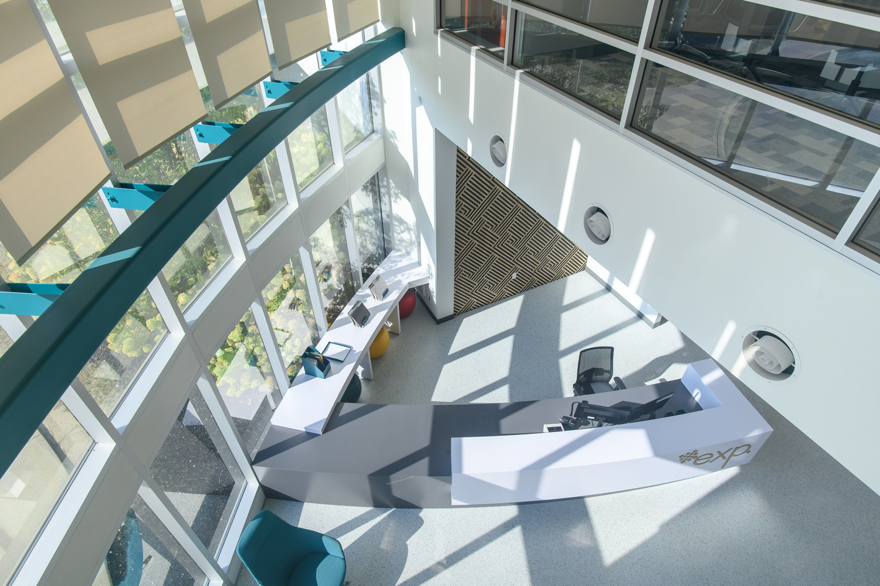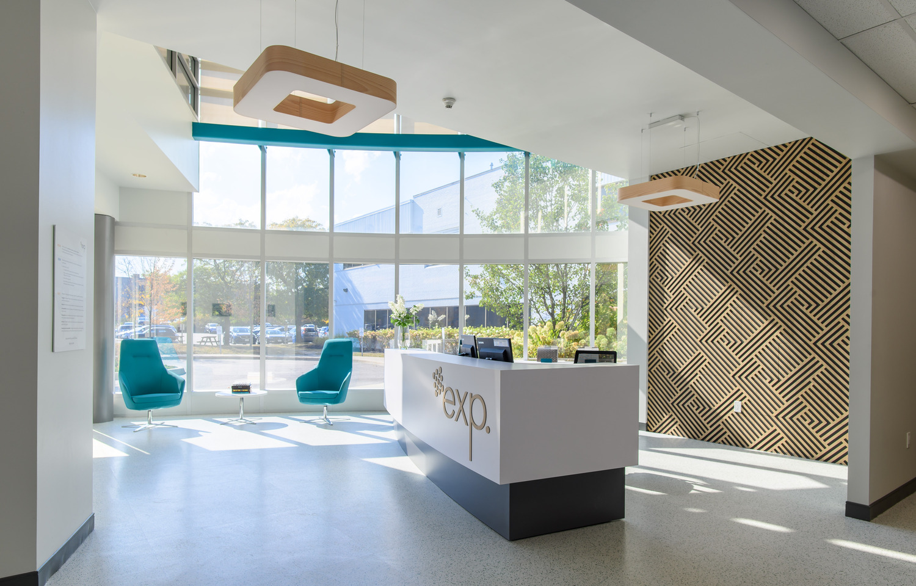Thoughtful design of this lobby reconfiguration integrates enhanced passive security, circulation, efficiency and cohesiveness.
The building’s existing curved glass curtain wall inspired the design of the reception desk, which sits directly across from the main entrance and is backed by a feature wall. This layout creates a focal point upon entering the lobby, facilitating more intuitive check-in and offering a more intimate waiting area. The new curved welcome desk also establishes a natural boundary between private and public spaces, while enabling reception staff to monitor those entering and exiting the building.
Positioning the entry to the office area behind a new wall beyond the reception desk streamlined traffic flow and blocked views into the office, further enhancing the separation between private and public spaces. Mail and storage rooms were strategically consolidated near the reception for easy monitoring and access. Simplified ceilings and bulkheads create a more cohesive space and emphasize the distinction between the lobby and corridor circulation.
Additional finishes, including rubber flooring, were chosen to enhance acoustics. A cohesive color palette complements the renovated office areas and sets the tone for the diverse colors featured throughout the facility.
Services
Interior Design

