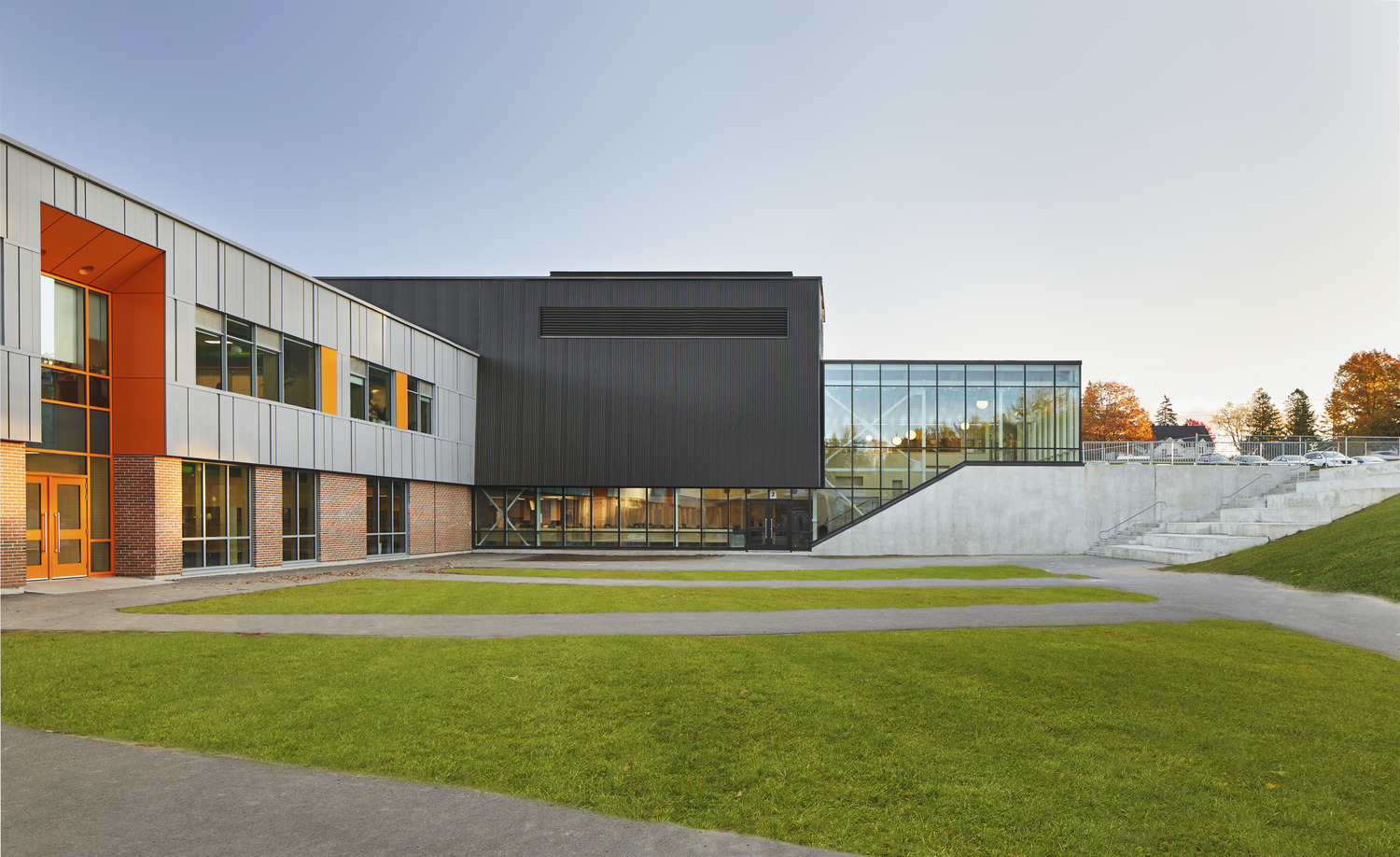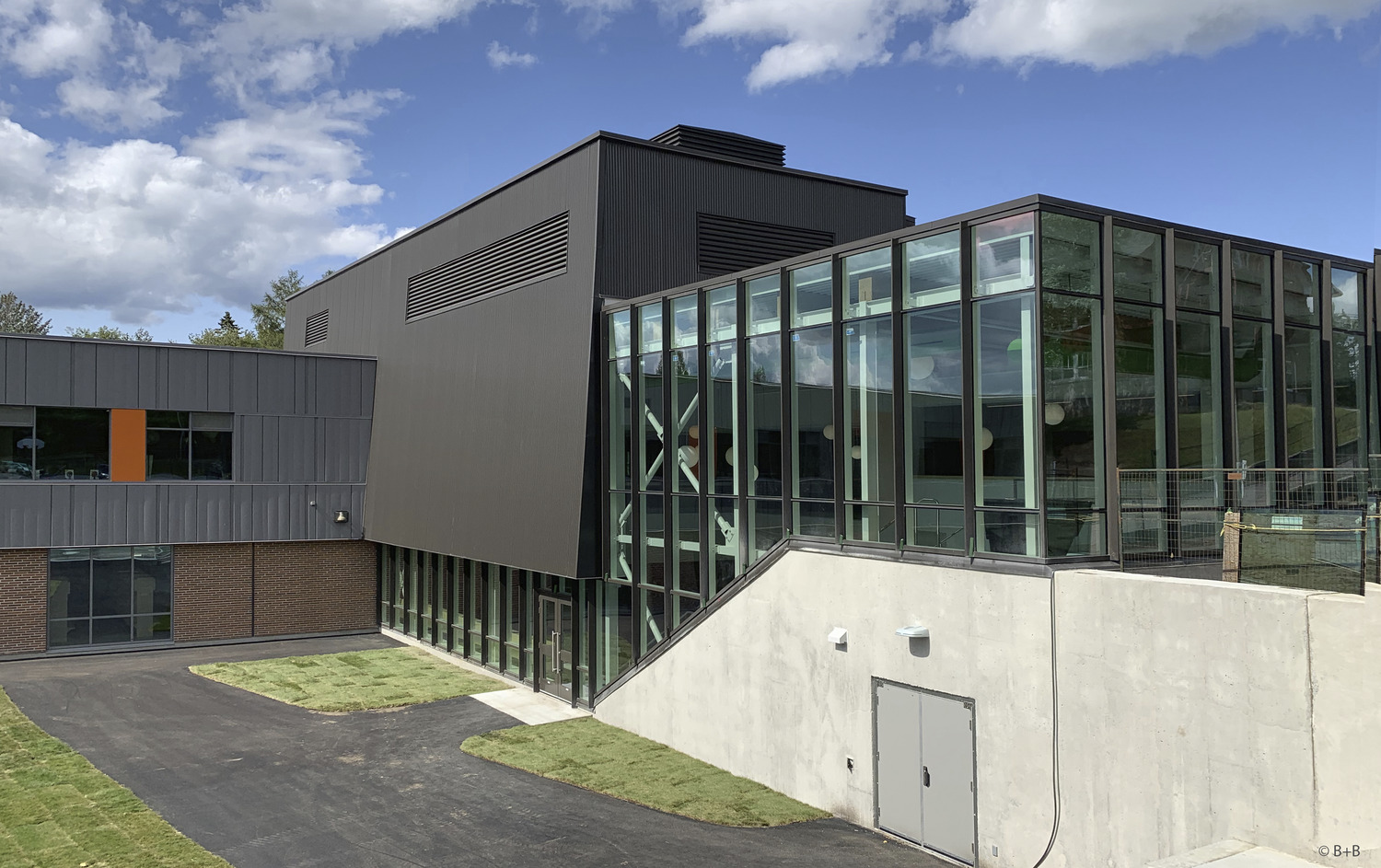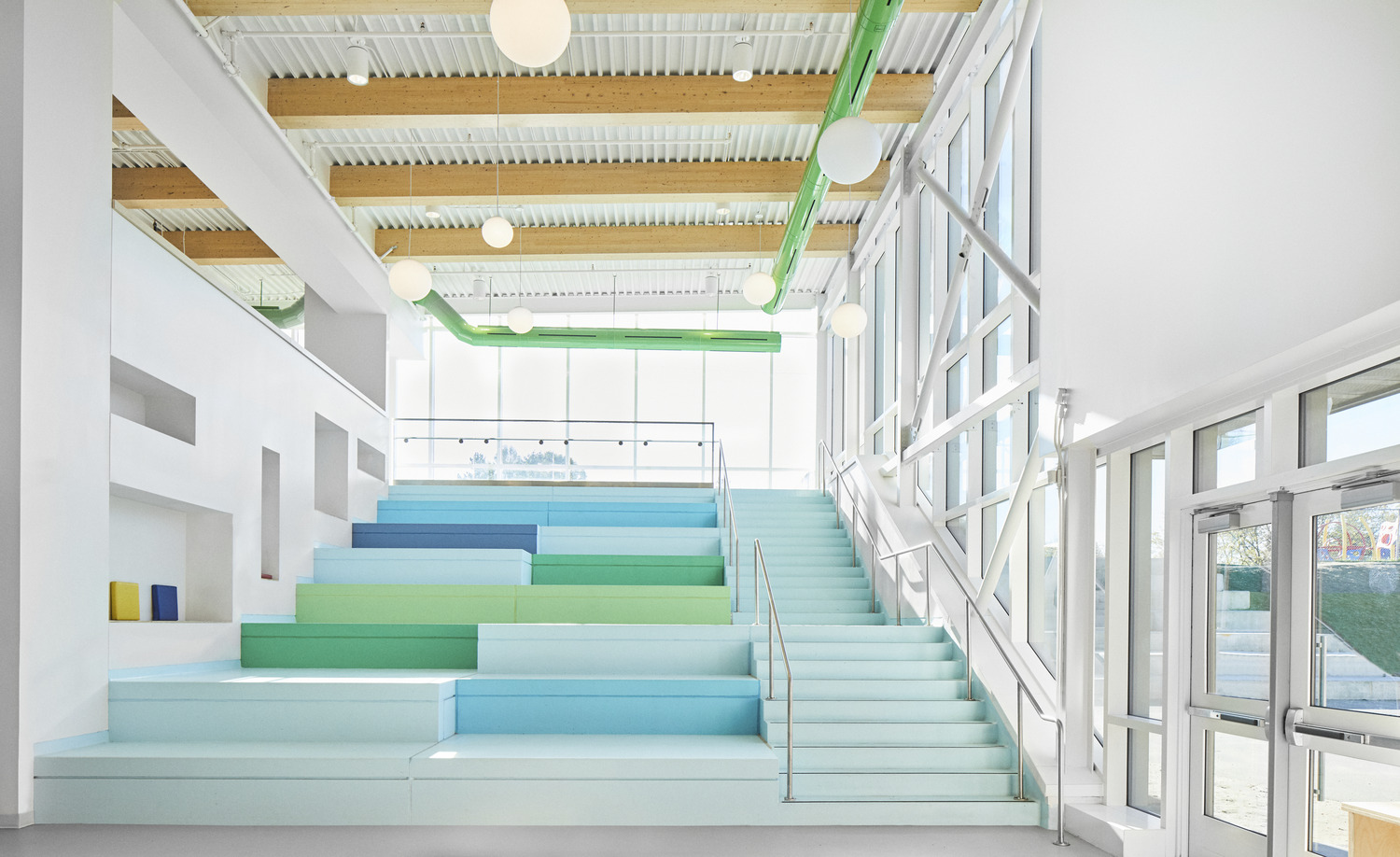The new Des Cascades Elementary School accommodates 425 students in its 25 classroom and daycare spaces. Designed as a stimulating and comforting environment, the 2,790 m² school provides separation between students who walk to school and drop-off lanes, while creating an open and warm environment for students. Placing the building on sloping ground and the bus routes at the end of the property separates the drop-off lanes from school activities. The school includes several facilities that can be used by the community outside of school hours, including a double gymnasium and two yards, one of them a school park located on elevated ground, the second an urban plaza-type space located downhill with an adjacent exterior classroom. Easily accessible to neighborhood residents, the new installations were designed to meet the needs of different users in a sustainable and optimal way, while avoiding the duplication of equipment.
The school is distinguished by its large windows and high ceilings, creating vast, light-filled spaces. The building’s structure, comprised of a conventional steel skeleton, is modern with exposed wood beams in the gymnasium and common area. The wood offers warmth and is within the project’s budget. The main staircase and multipurpose room bleachers are made of precast concrete, combining durability and aesthetics.
A retaining wall needed to be built for the gymnasium, which was built on a very steep slope with a 6 m spot elevation. EXP suggested to move the building several meters to avoid expensive temporary retaining structures during construction, to decrease the height of the retaining wall needed for the gymnasium and to save a significant amount of money on the project.
Services
Structural, Civil, Geotechnical, Materials Testing, BIM



