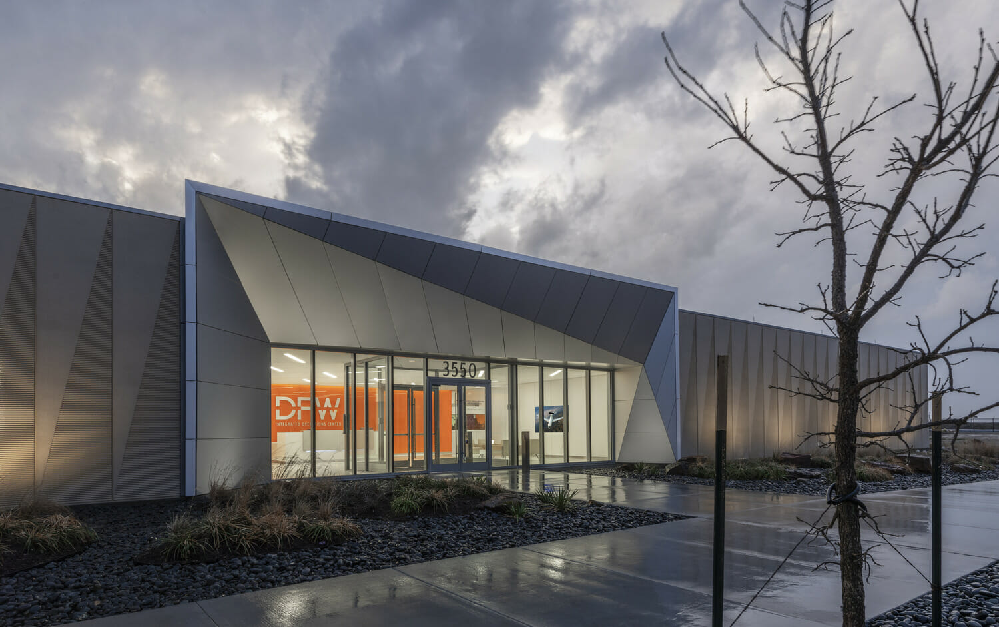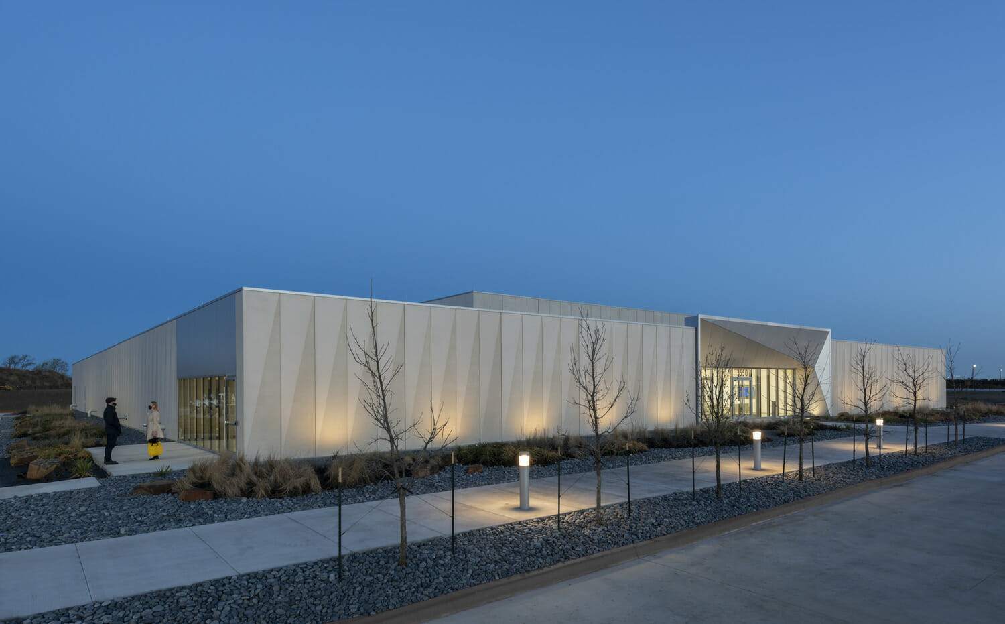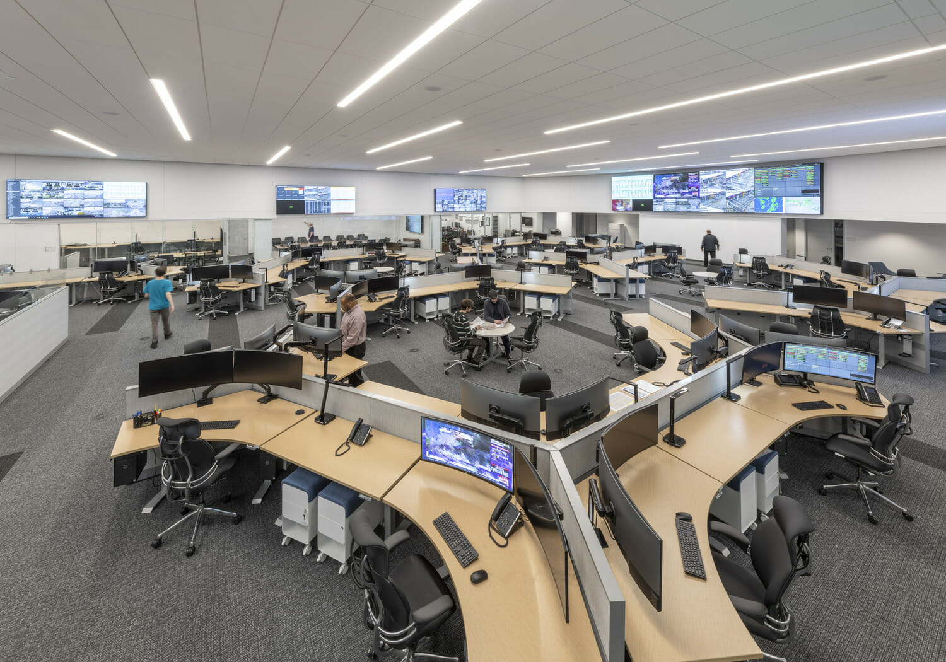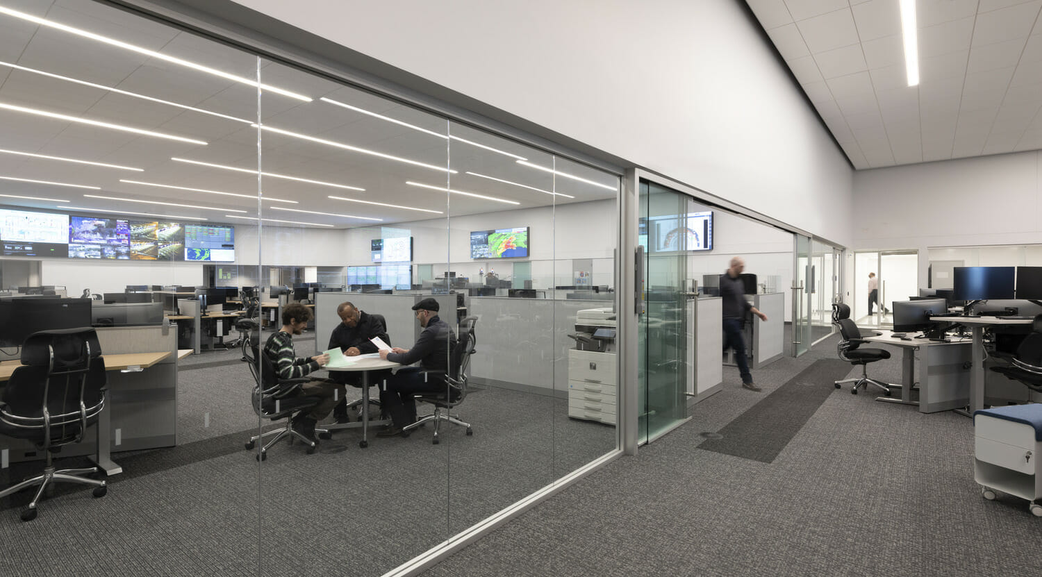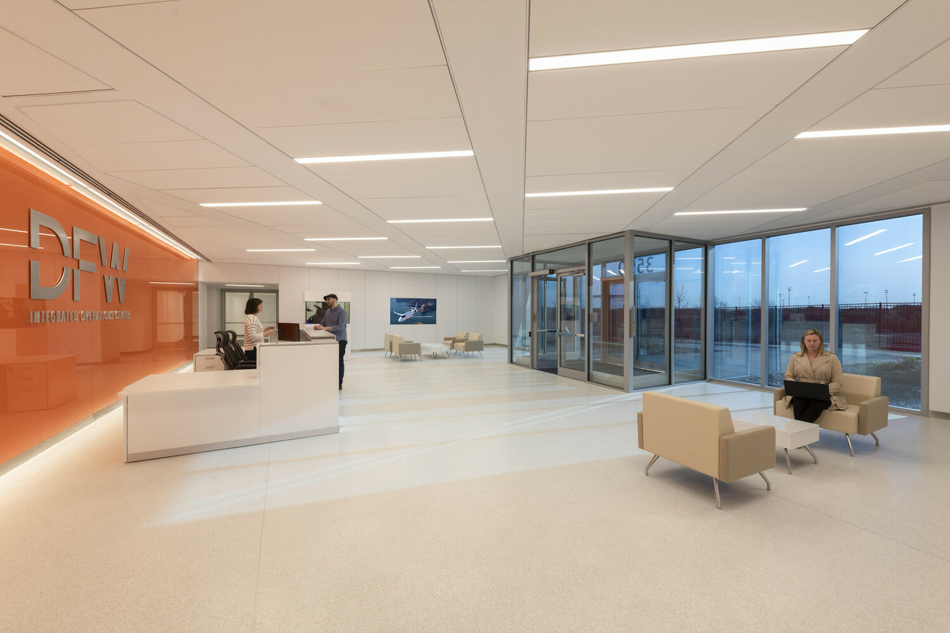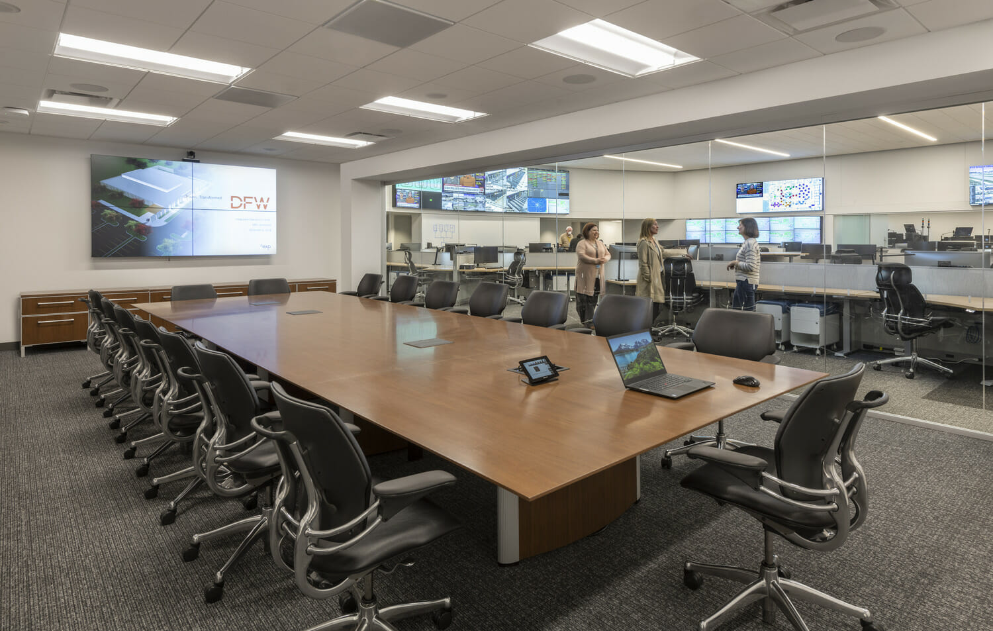The IOC mission is to provide “360-degree situational awareness” in oversight of all airport operations, and provide DFW a common, complete operating picture from both the customer and the operator perspective. To do so required the co-location of groups formerly operating out of separate facilities into a single integrated operations HUB.
As a HUB for integrated operations, the building is organized around two program categories: core and base building. The core refers to the daily and emergency operations, while the base building includes various support functions. The plan reflects this clarity by organizing the core spaces – shared floor and EOC – in the center, with all related support spaces (base) located around it.
Conceptually, the core is likened to a campfire and the support spaces to tents that surround it. Indeed, the portion of the operations that required the EF5 tornado rating (withstand sustained winds of 261–318 mph) aligns with the core and spaces collected around it. In this manner the expensive EF5 construction is minimized because it encircles only the spaces that require it.
This idea of protecting the center also informed the development of the exterior precast concrete pattern and folded/prismatic entry surround – as being like flickering flames. Seen from the exterior, the orange glass lobby wall glows like a fire in a hearth – as offering shelter from the storm.
The IOC mechanical system design includes a highly energy-efficient Variable Refrigerant Flow (VRF) for offices and a displacement system for the large shared floor. Occupant comfort needs are met through individual controls. Outside/ventilation air is supplied through a 100% outdoor air unit with an energy recovery wheel.
Services
Architecture, Structural, Civil, Landscape Architecture, Mechanical, Electrical, Lighting, Plumbing, Fire Protection, Security Design, AV

