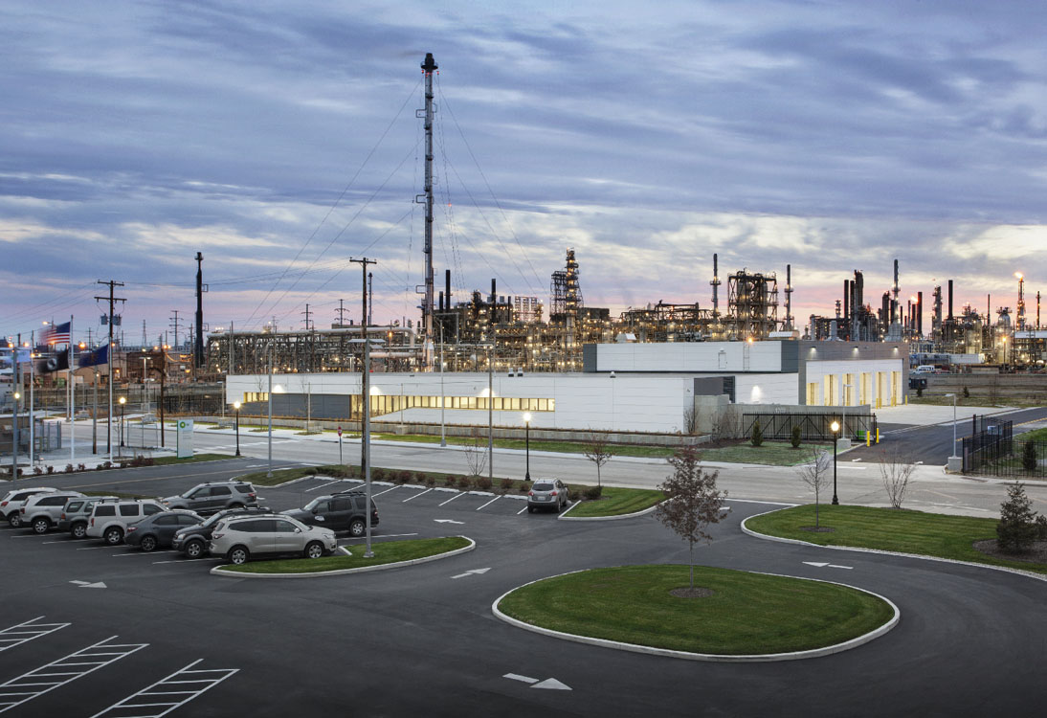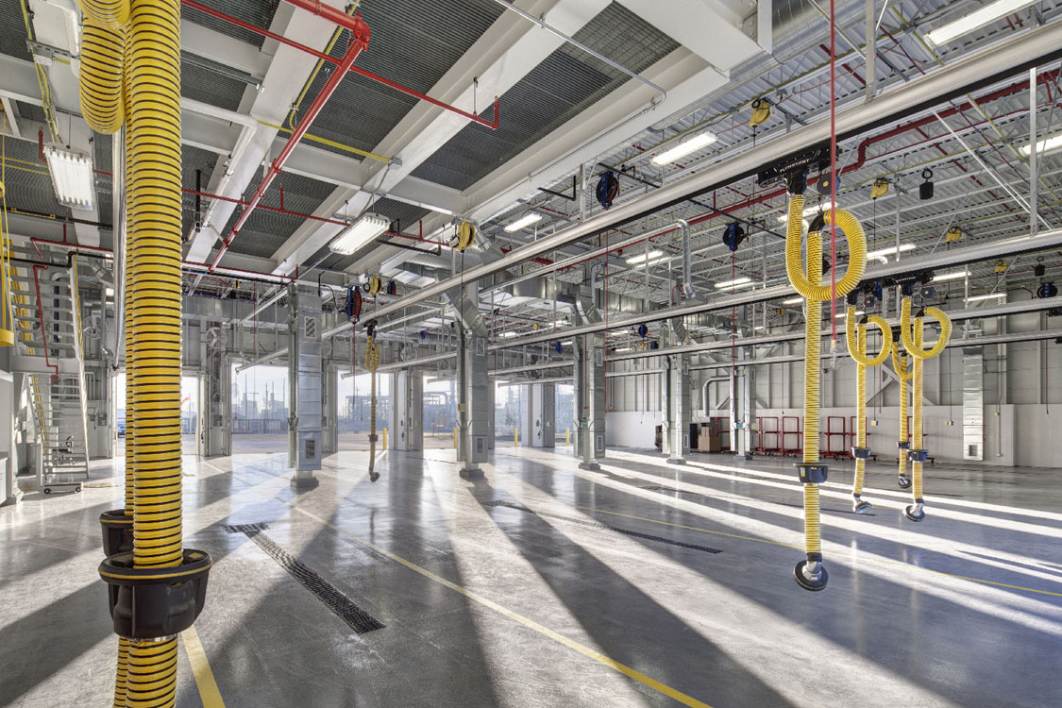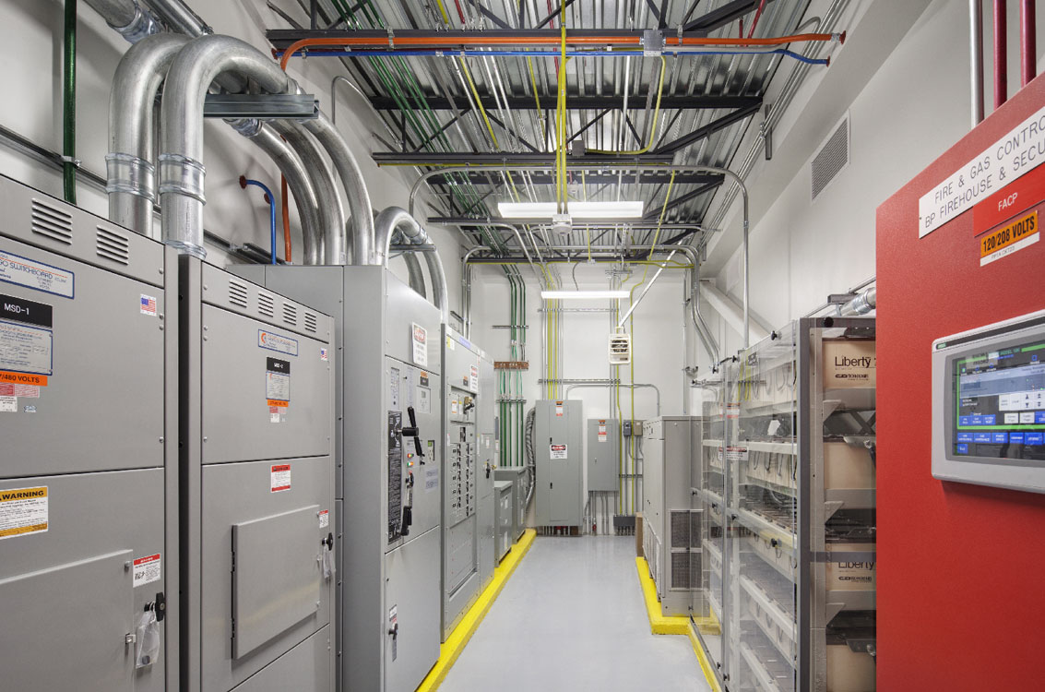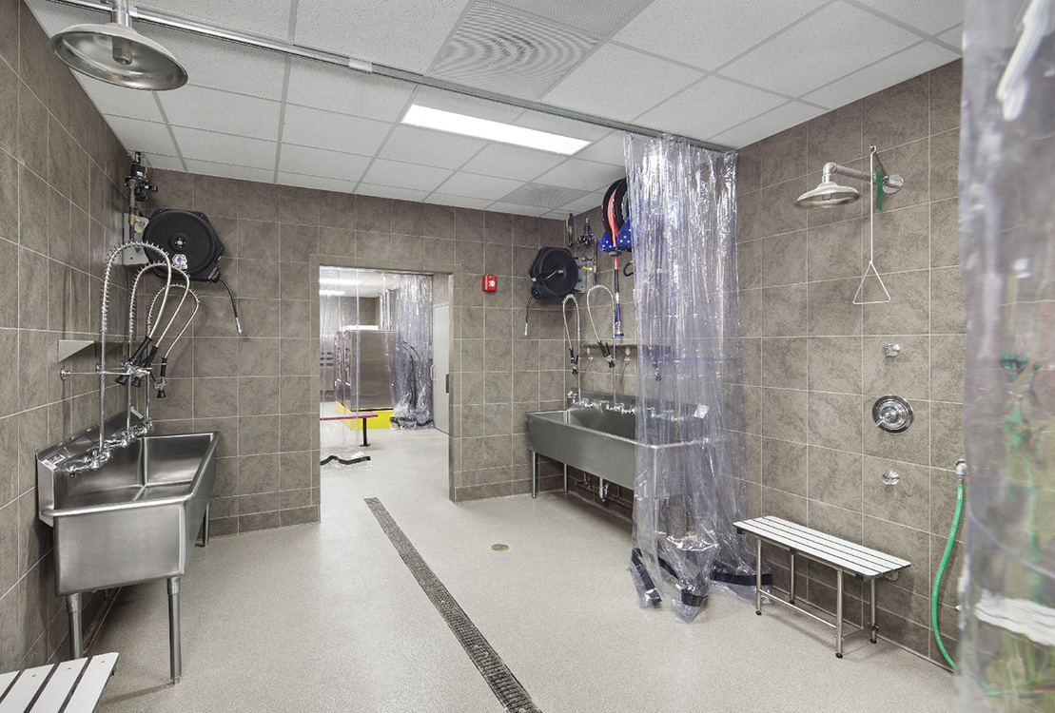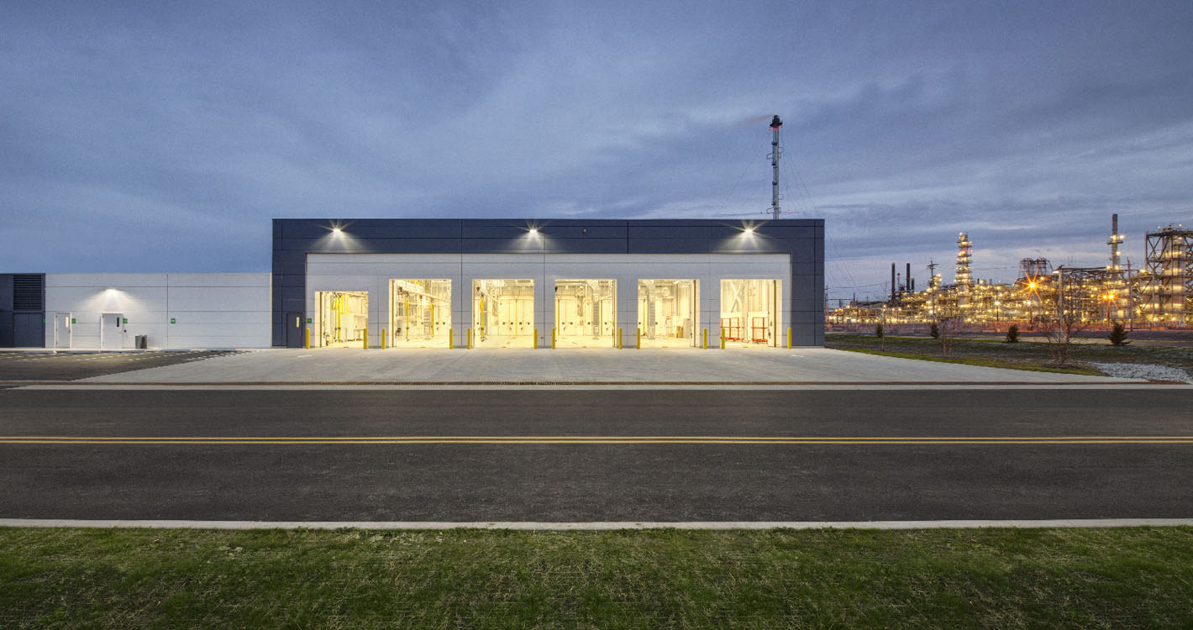This new Emergency Services Building (ESB) at BP’s Whiting Refinery contains the firehouse, EMT, and security operations for the plant. It’s the first new, major industrial facility constructed in the refinery since 1958.
The new ESB consists of an administrative wing that includes firehouse and security services along with an apparatus bay to accommodate up to 16 fire-fighting and emergency service vehicles. The bay for vehicles includes 12 automatically opening and closing blast doors that fold for fast opening.
The multi-functional site incorporates offices, conference rooms, training center, locker rooms, dispatch room, maintenance shop and decontamination rooms. In addition, the entire facility was designed with systems that allow for continuous classroom and experiential training of emergency services personnel.
The facility is blast and gas resistant and designed for shelter-in-place. Design of the building included a structural evaluation of incident overburden and reflective pressures. Design for these pressures included an element by element dynamic analysis for blast loads and appropriate connection designs.
Services
Architecture, Landscape Architecture, Civil, Structural, Mechanical, Electrical, Plumbing, Fire Protection

