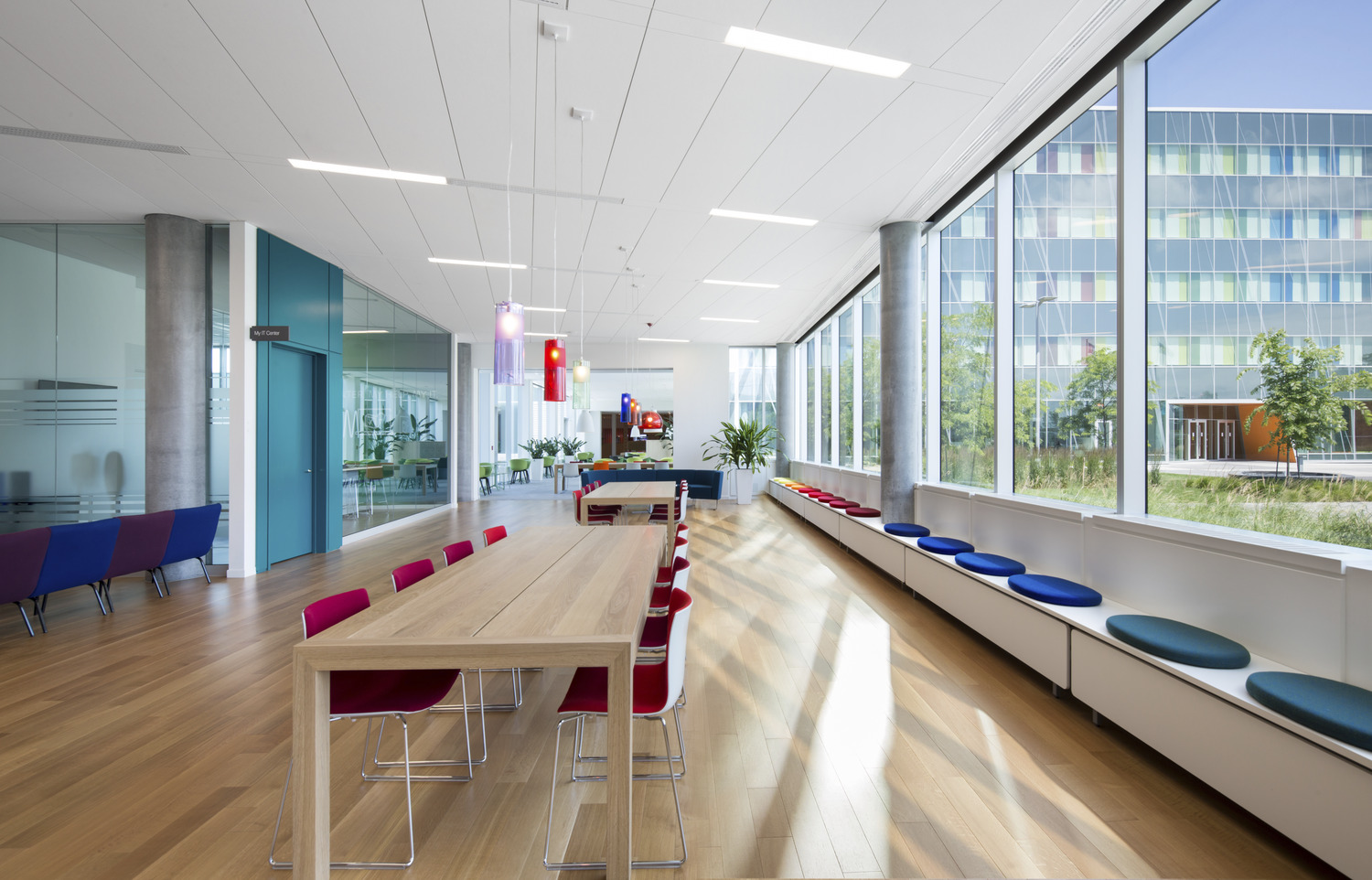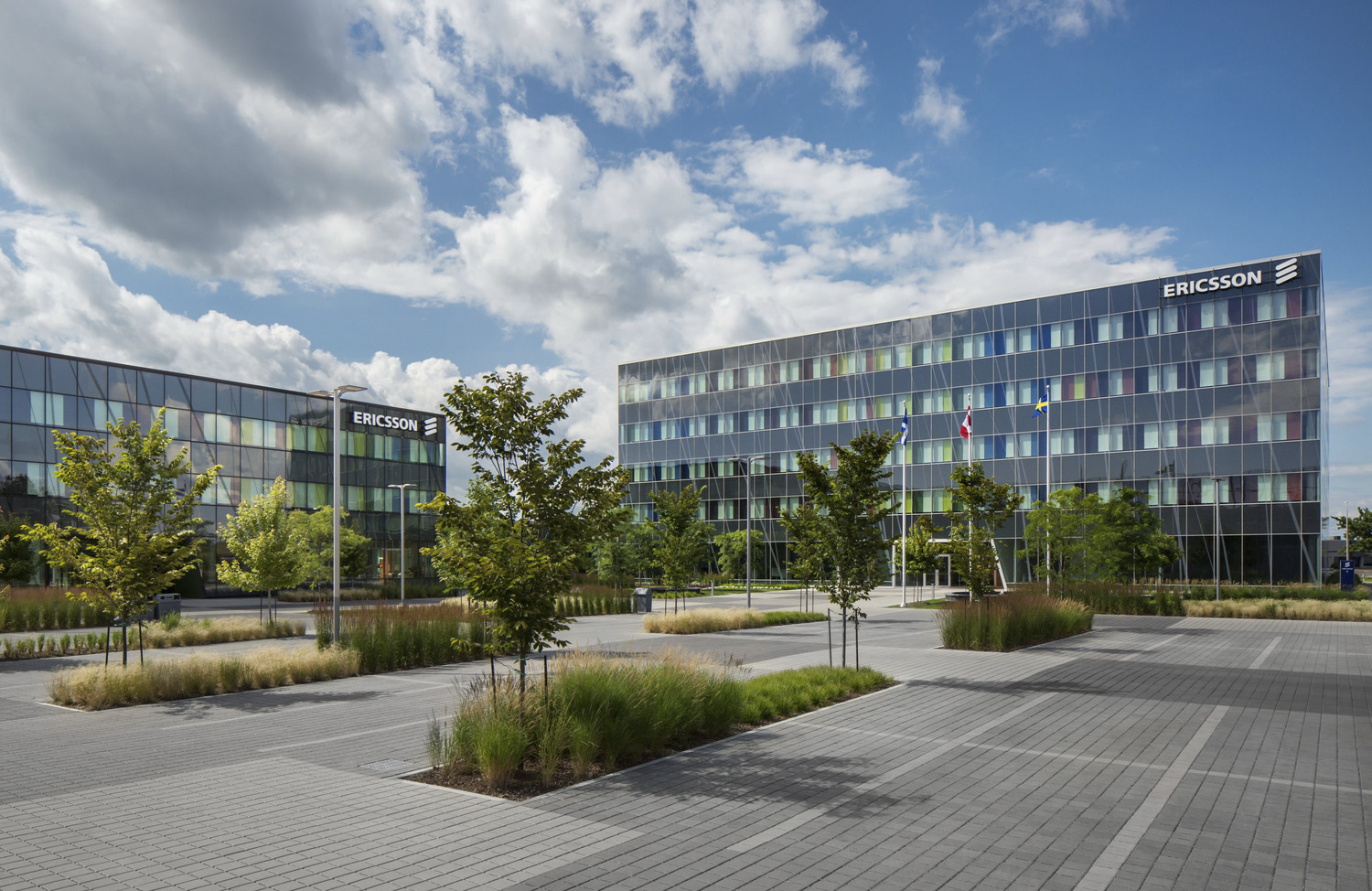The new Ericsson corporate headquarters is a model of sustainability and energy efficiency. EXP managed the building commissioning process of the HVAC, lighting and emergency systems for the sustainable new campus. The complex includes two towers (one five-story and one three-story) connected by an enclosed walkway. A third building houses a daycare center, café and large cafeteria overlooking a landscaped courtyard. The new buildings use the principles of heat recovery from energy intensive processes for heating, as well as chilled beams for air conditioning.
The new campus is LEED Canada (CS) 2009-certified at the Gold level, and was designed to reduce energy costs by 34% as compared to a reference building under the National Energy Code of Canada for Buildings (NECB).
Lighting
The majority of indoor lighting fixtures are LED, reducing lighting power density by 48% from a reference building under NECB, and most rooms feature occupancy sensors to control lighting use. Outdoor lighting fixtures are also LED, and reduce lighting power by 80% compared to a reference building under NECB.
Services
Commissioning, Automation, Mechanical, Electrical


