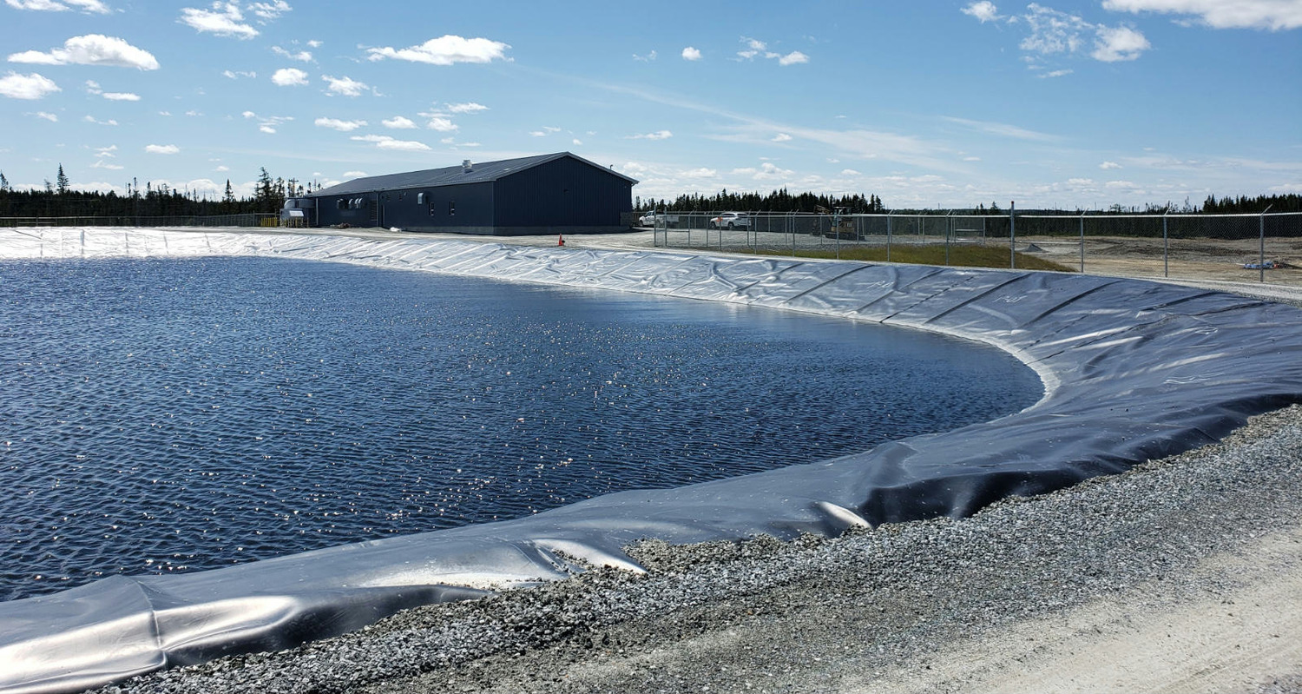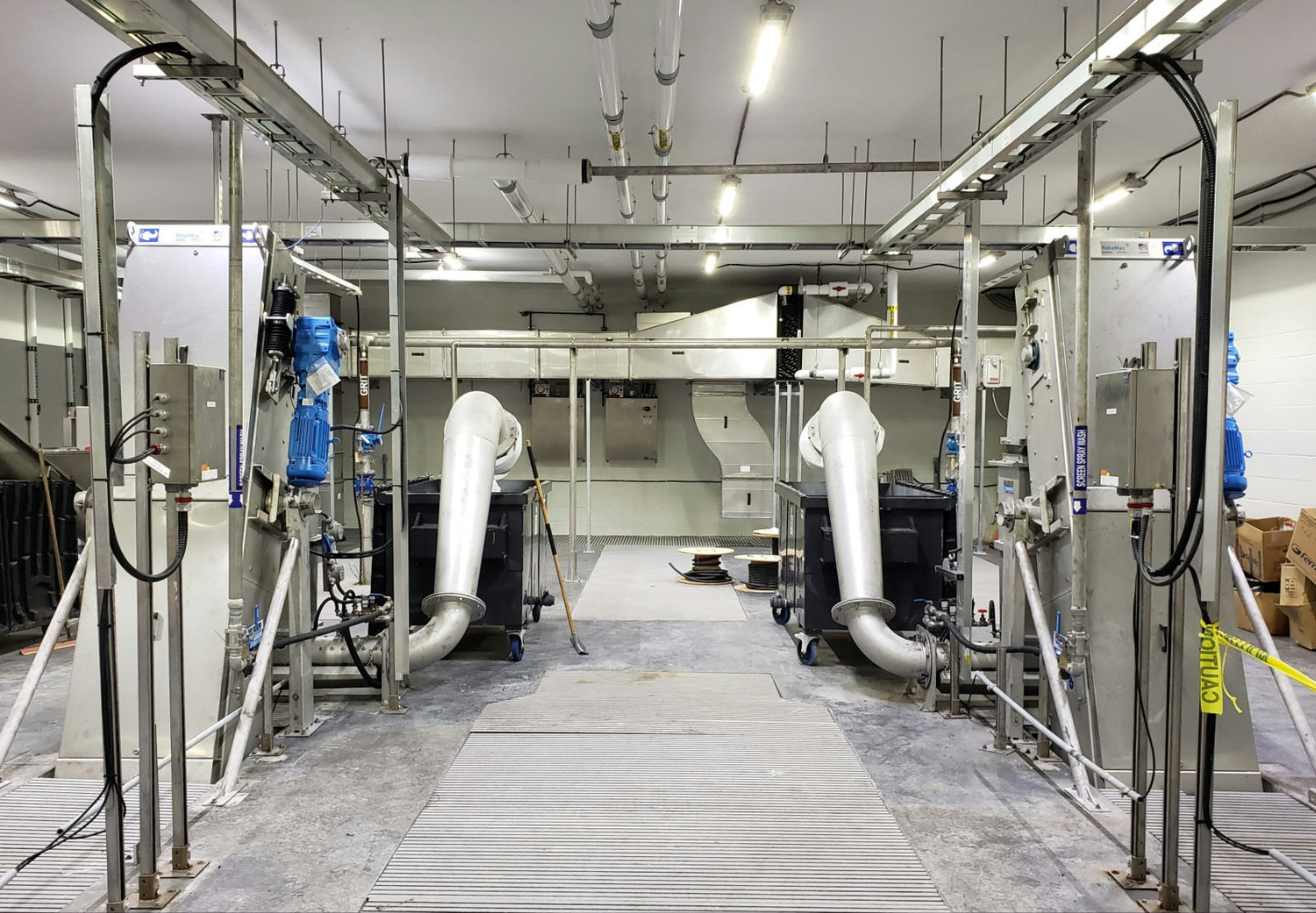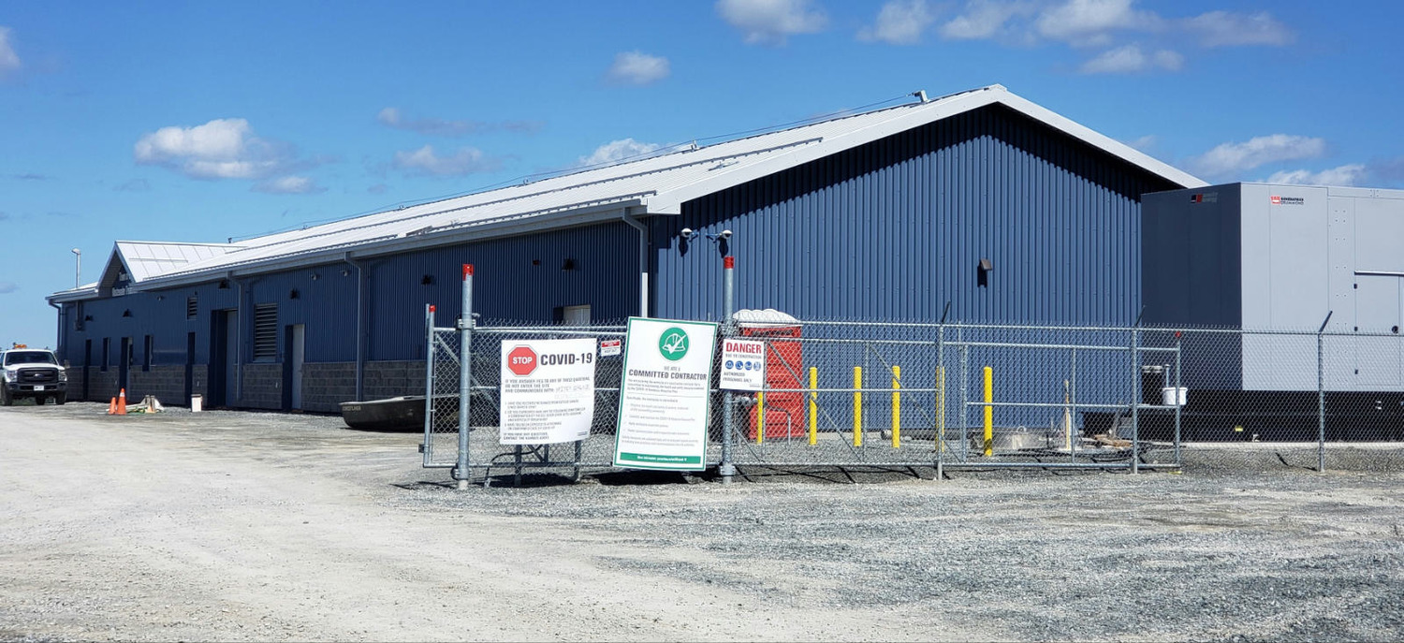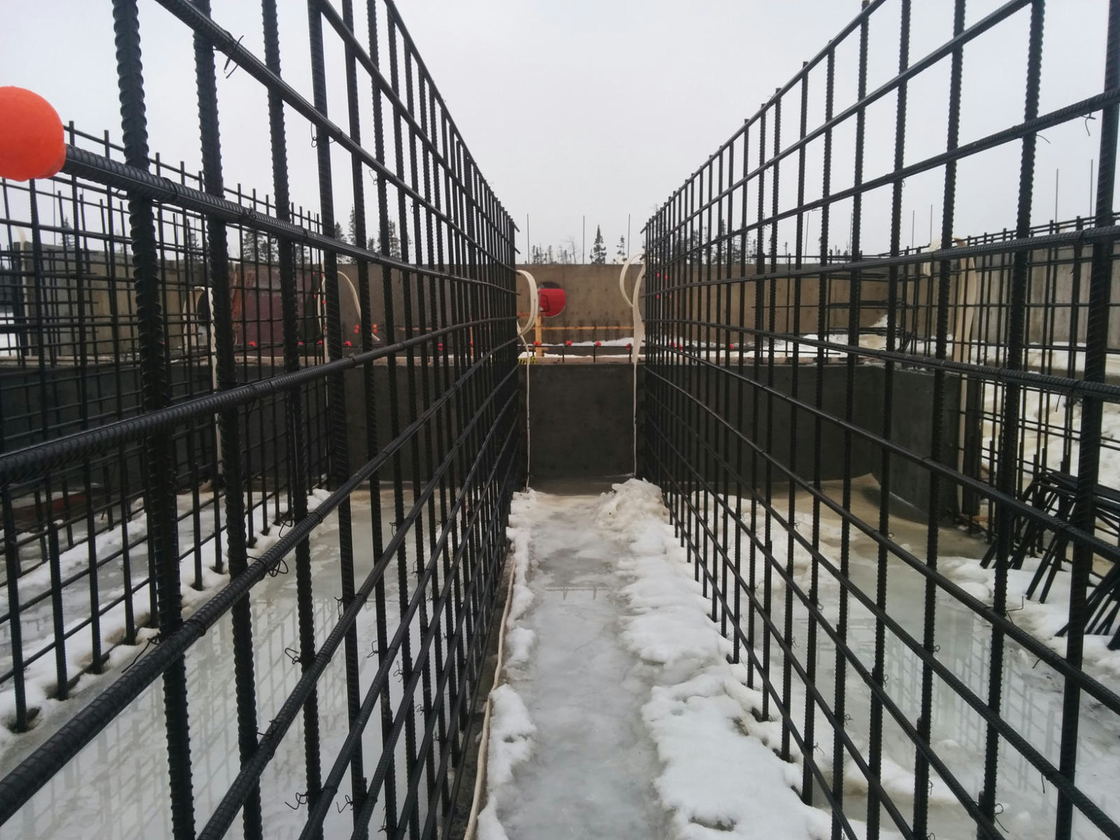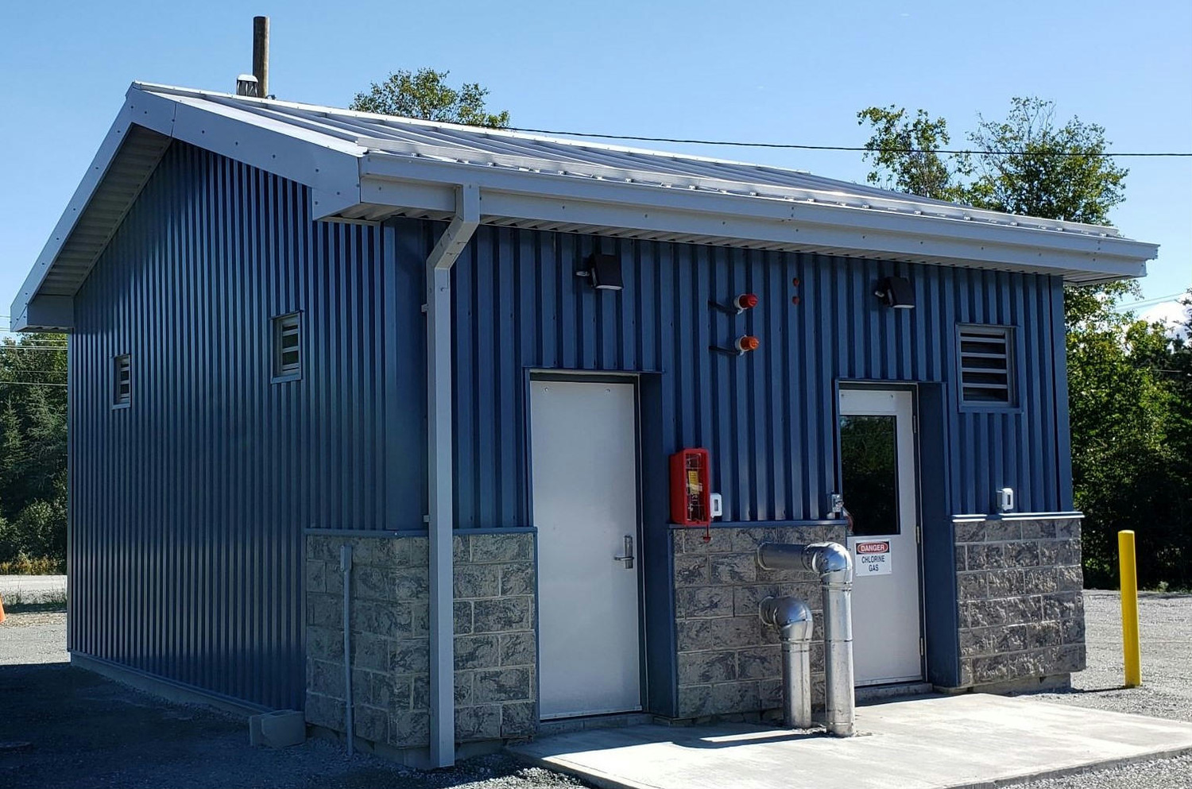This design/build project delivered a new wastewater treatment plant for the Town of Gander. The new plant replaced two aging and undersized treatment facilities, and supports an increased average daily flow of 10,500 m³/day.
The EXP team completed an evaluation of multiple land-based and mechanical-based treatment alternatives to identify the optimal solution for the Town based on lifecycle costs, treatment capacity, operations/maintenance complexity, maximum discharge limits, environmental constraints, land availability and treatment reliability. Ultimately, the EXP team identified an advanced aeration lagoon treatment system as the preferred option.
The final design includes detailed headworks equipment with coarse screening, grit removal, fine screening and flow control, followed by four large lined aerated lagoon cells. These cells include floating fine bubble aeration and lagoon baffles to assist in TSS control. The flow from the lagoon is treated by UV disinfection and sampled for compliance. Final discharge goes to a nearby lake via a sewer outfall and dispersion headwall.
An operations building brings office space, washrooms, control room, laboratory and maintenance bay, blowers and UV equipment (all separate from the headworks). The EXP team also designed a chlorination building to chlorinate the sanitary sewer overflow from a newly constructed lift station for periods when flows exceed the lift station’s capacity.
Addressing challenging conditions with design and construction strategies
There were two significant challenges associated with this project. The first addressed building and constructing very large lagoon cells in an area with very challenging geotechnical conditions. EXP’s design team optimized cut and fill operations, developed appropriate elevations and sourced on-site materials to build these large cells in spite of significant challenges. The second challenge addressed the design and construction of a WWTP in a cold climate. The EXP team designed a building capable of housing all mechanical equipment to prevent impacts related to operation in cold climates.
Climate change mitigation
EXP’s design team was able to reduce the carbon footprint on lagoon construction by sourcing fill materials from the site to construct the berms. This enabled the reuse of materials from cut and fill operations. This solution resulted in significantly less greenhouse gas emissions by eliminating the use of heavy equipment that otherwise would have trucked materials to and from the site. For energy efficiency, the EXP team installed variable frequency drives on the blowers to improve the overall efficiency of the aeration system. EXP’s team also specified and installed mini-split heat pumps in all administration areas of the WWTP to significantly improve the energy efficiency of heating and ventilation.
Services
Structural, Civil, Geotechnical, Architecture, Electrical, Mechanical, Commissioning

