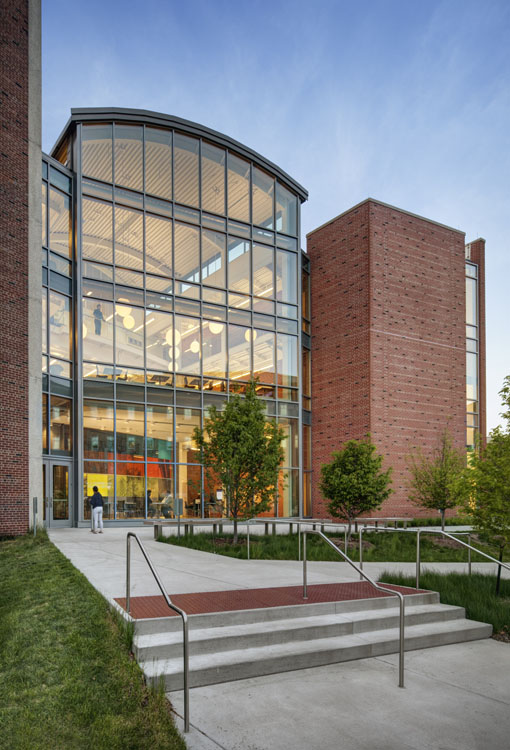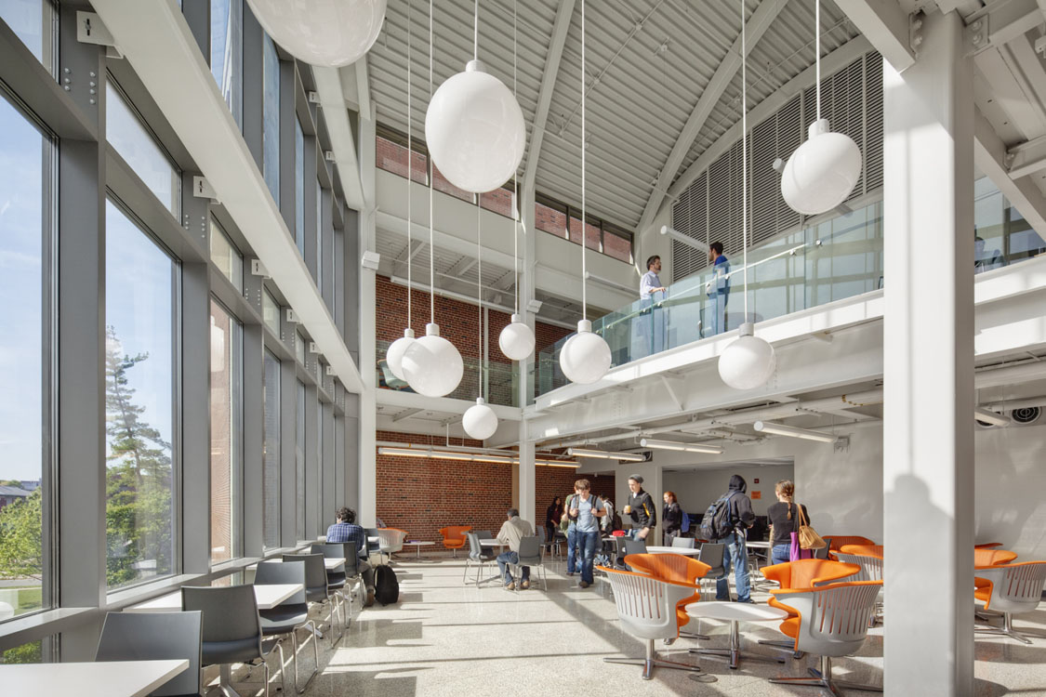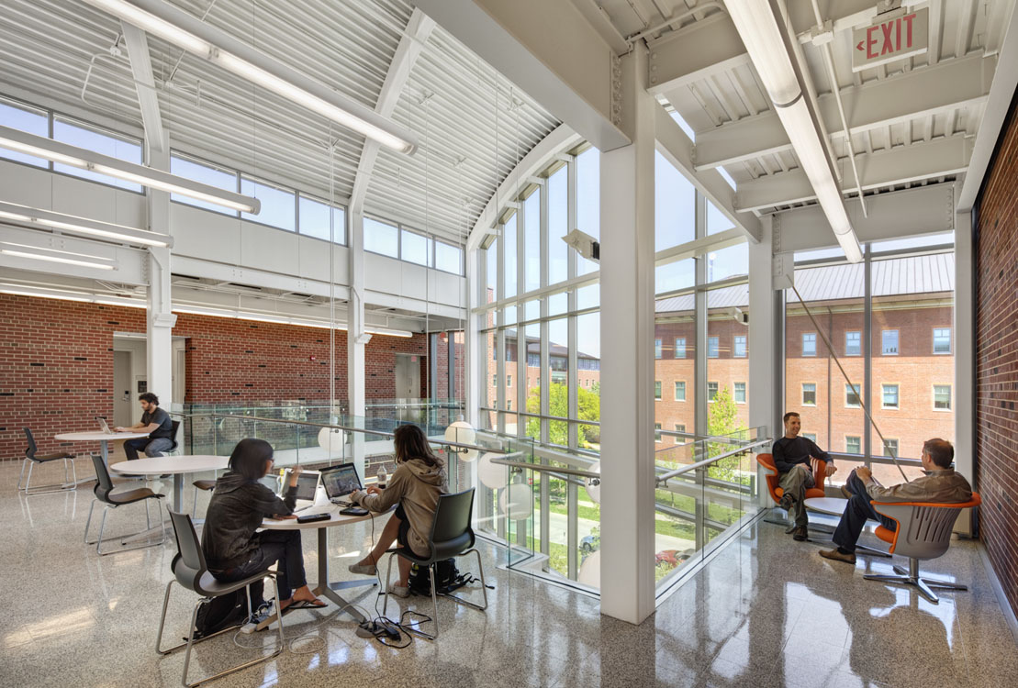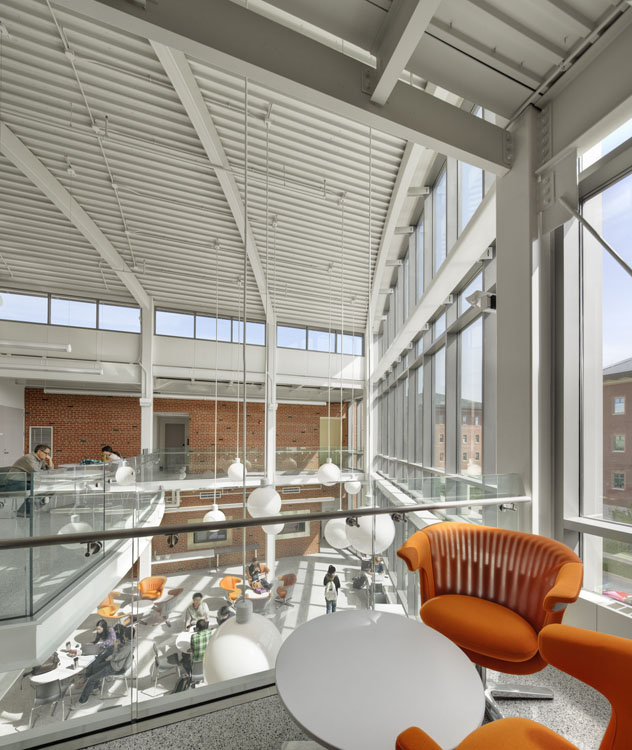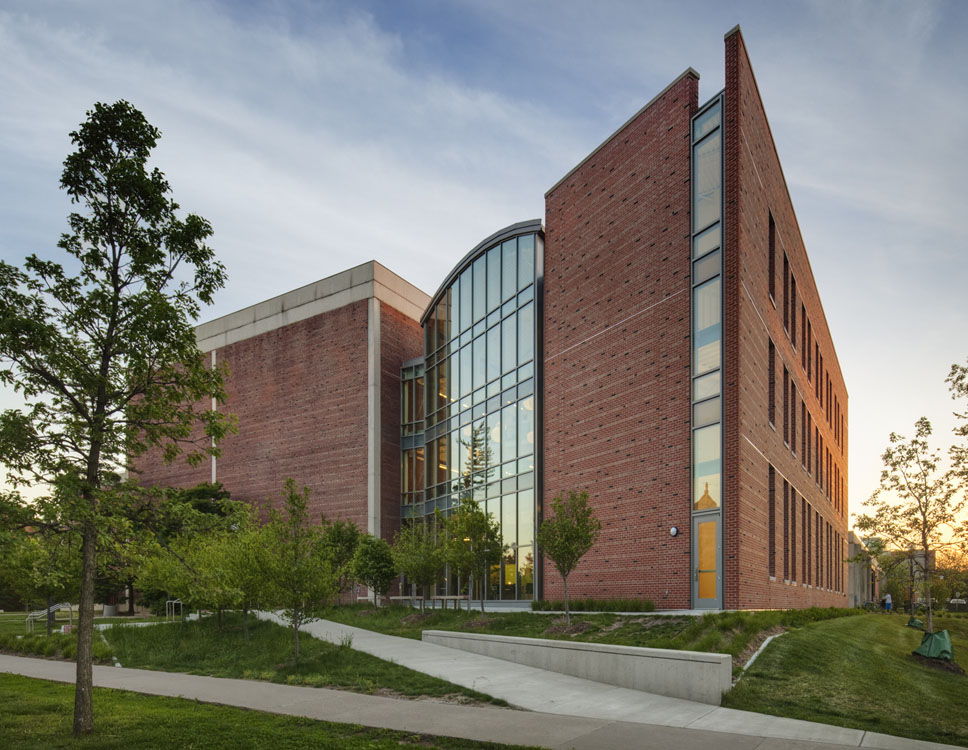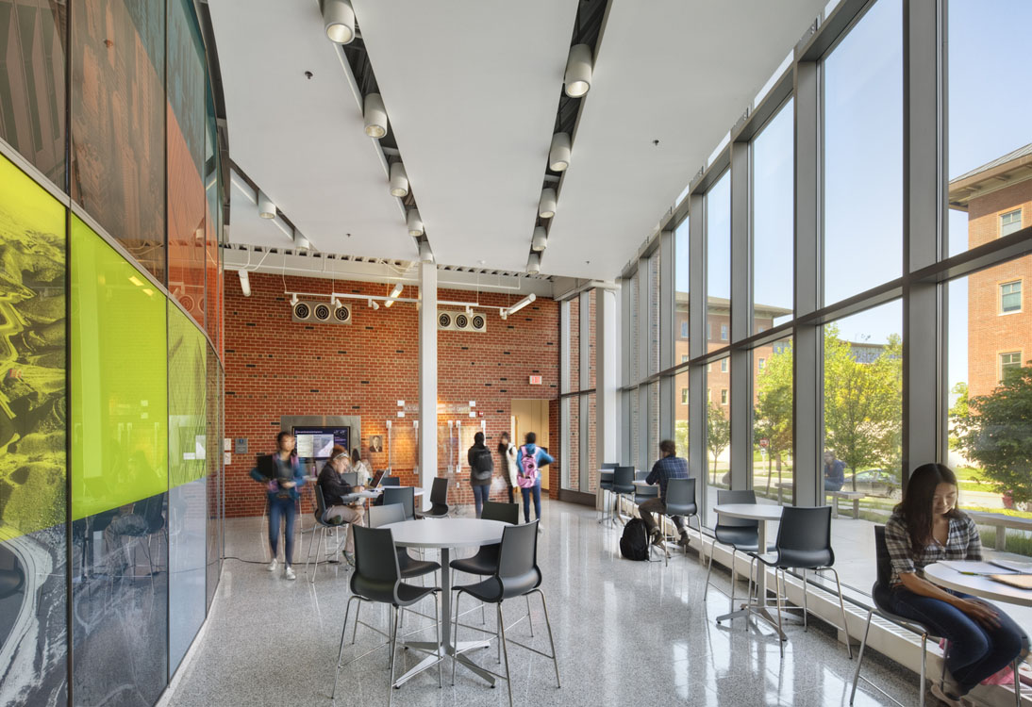The M.T. Geoffrey Yeh Student Center Addition to Newmark Engineering Hall provides a central hub for student activity and interaction, consolidating classrooms and amenities for civil engineering students who were previously spread among 19 buildings around campus.
EXP was a partner to the University of Illinois at Urbana-Champaign for more than 10 years beginning with the preparation of a Donor Package, complete with conceptual design images, to attract private donors for funding.
The 24,000 SF Student Center addition includes lecture halls, classrooms, conferences rooms and most importantly, the Student Group Study Area, the heart of the building around which circulation and all rooms are organized.
The Study Area is designed as a two-story space with glass façade that allows views into and out of the building, exposing the lively, animated environment. The landscaped courtyard adjacent to the auditorium/pre-function lobby acts as an extension of the building and provides a space for events to spill outside the building.
Services
Architecture, Landscape Architecture, Structural, Civil, Mechanical, Electrical

