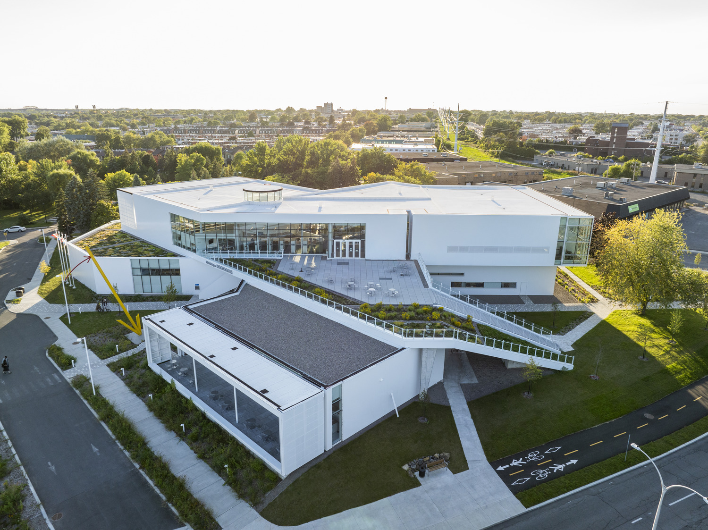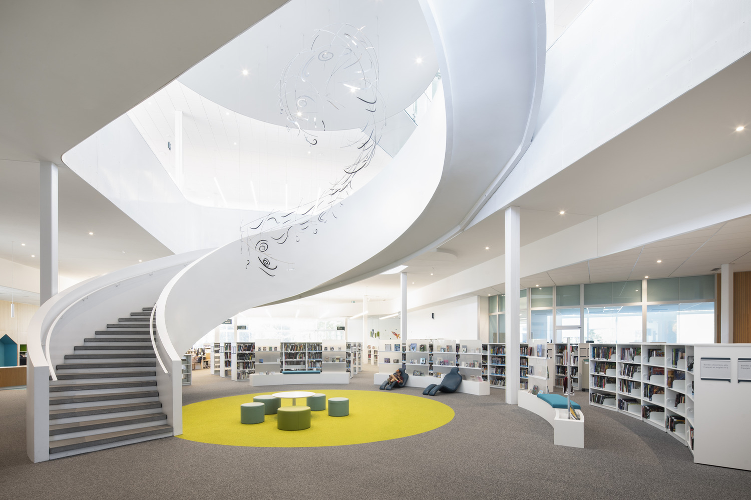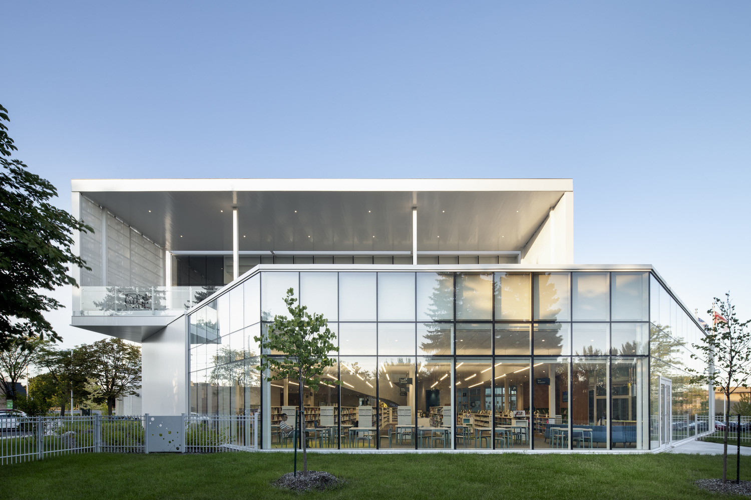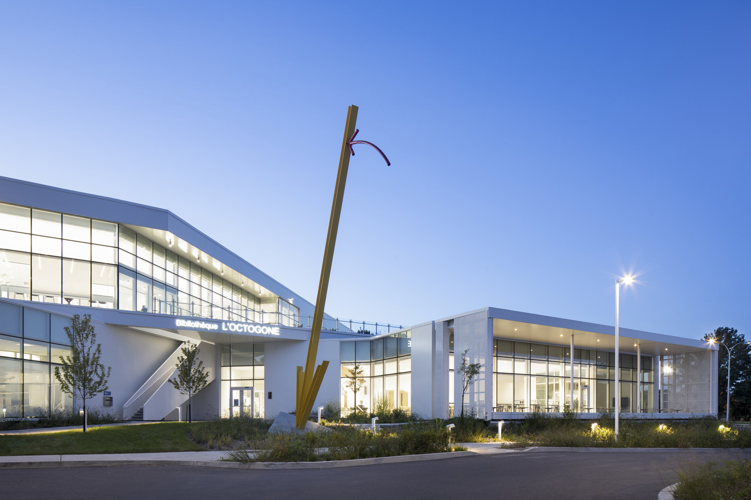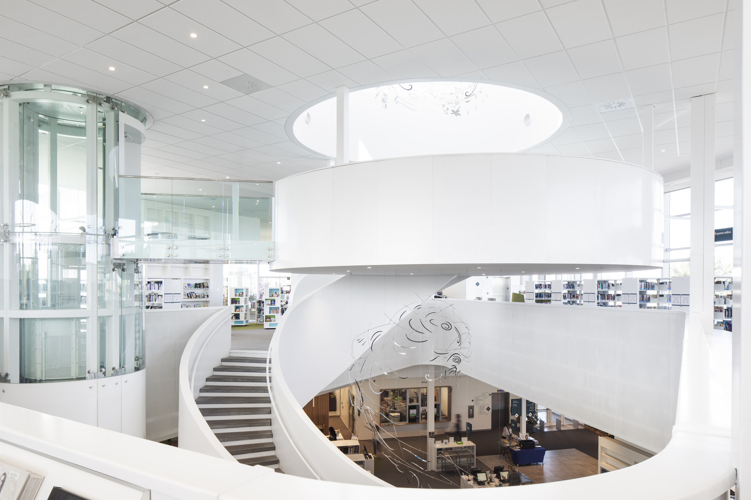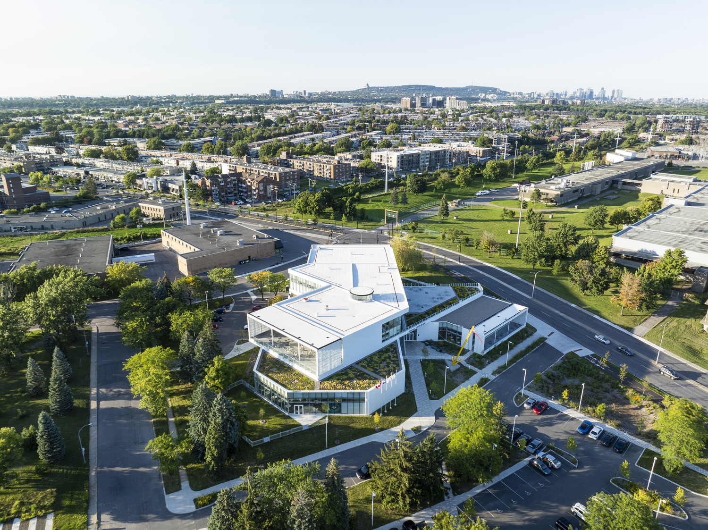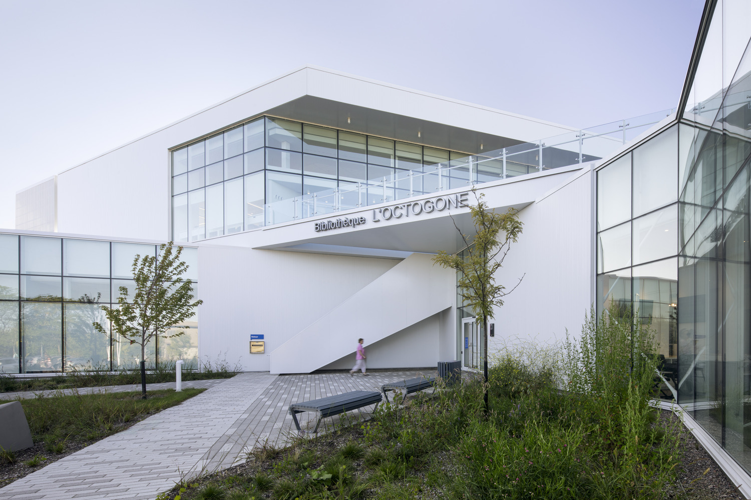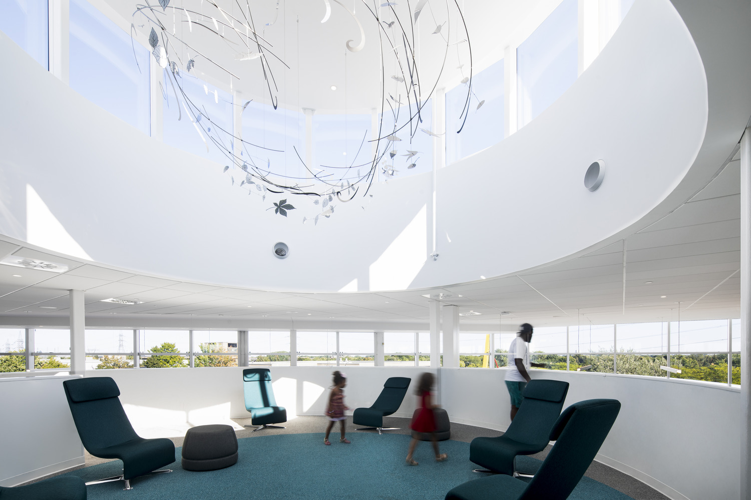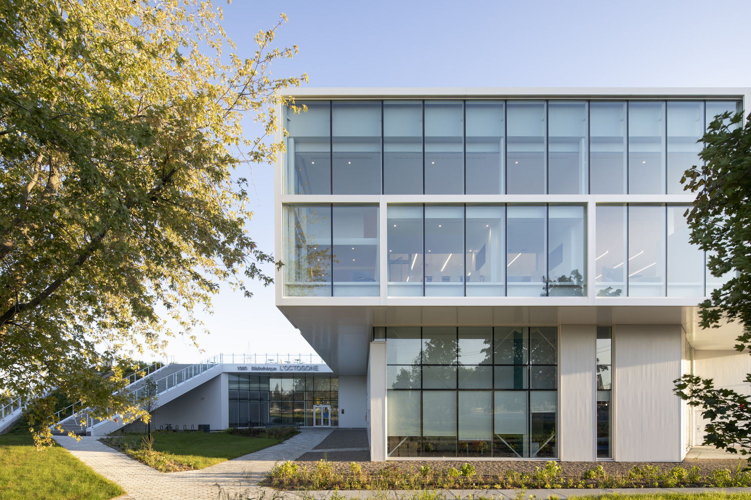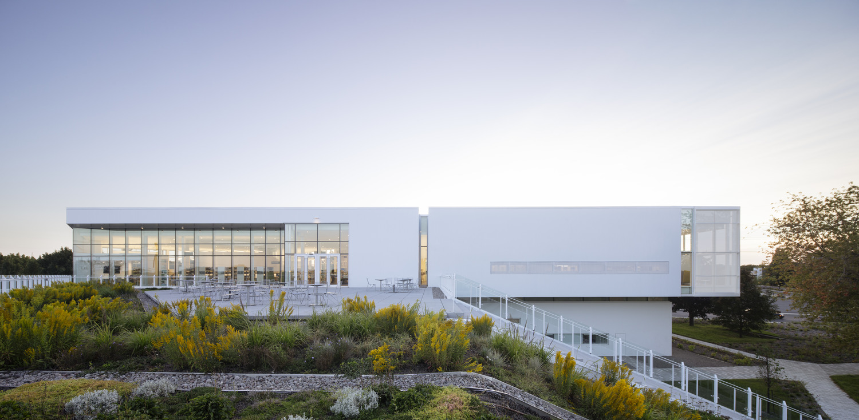The newly expanded and modernized Octogone Library combines signature design with sustainable features. EXP teamed up with multiple architecture firms to create a design focused on transparency and open space, supported by sustainable and efficient mechanical, electrical, structural and civil engineering solutions.
A vibrant new expansion
The expansion provides cozy, vibrant, inclusive and connected gathering spaces, complemented by a technologically advanced environment. The spaces provide accessibility for individuals with reduced mobility.
The new design expands the library to 48,435 SF, enhancing its visual appeal and functionality. It now holds a collection of 180,000 publications, a community hall, a children’s animation room, two spaces for creative work, five work offices, a coffee shop and an outdoor area adjacent to the library. The library features the largest comic book collection in Montreal, with comic strips serving as its focal point
The expansion extends the Octogone Library’s distinctive design, characterized by the intersection of its two wings, to new interior and exterior spaces. These additions blend modern, creative and imaginative design while prioritizing functionality, comfort and innovation. The new structure features an open-concept design with spacious interiors, large windows and overhead pathways. These elements harmonize the library with its surrounding green environment while prioritizing its integration with the landscape.
Integrating the design with local surroundings
The design elements were carefully considered to facilitate seamless integration with the local surroundings while meeting the needs of its users. The library is bordered by four streets, with sloping ground on the side of the building where the second-story terrace is located. To minimize the slope and blend it into the landscape, the sloping ground was transformed into a sledding hill for the winter months. Implementation of civil and structural engineering solutions incorporated design for safety, allowing sledders to come to a controlled stop at a safe distance from the street.
Sustainable, energy-efficient systems
EXP’s team designed mechanical, electrical and plumbing systems to provide comfortable spaces for the occupants while making the building more energy efficient. The expansion was designed for LEED v4 Gold certification. Water-saving systems reduce and monitor drinking water consumption through efficient fixtures.
Lighting design incorporates smart controls enabling users to adjust interior lighting based on natural light levels, along with an exterior lighting system designed to minimize light pollution. Aerothermal technology will heat and cool the building through energy recovery and transfer systems. With these sustainable design features, the building is 40% more energy-efficient compared to a comparable building using a traditional design approach.
Services
Mechanical, Electrical, Structural, Civil

