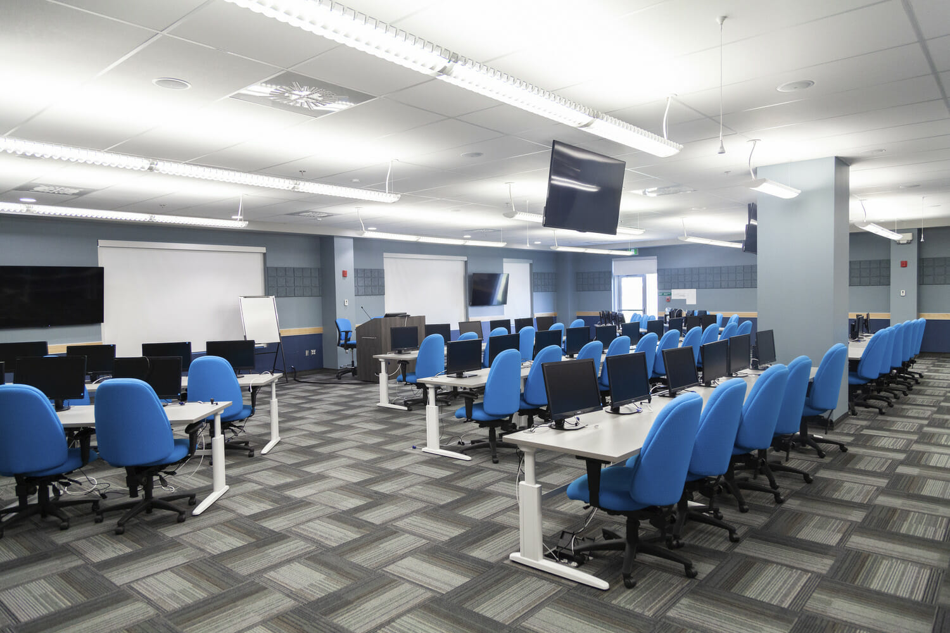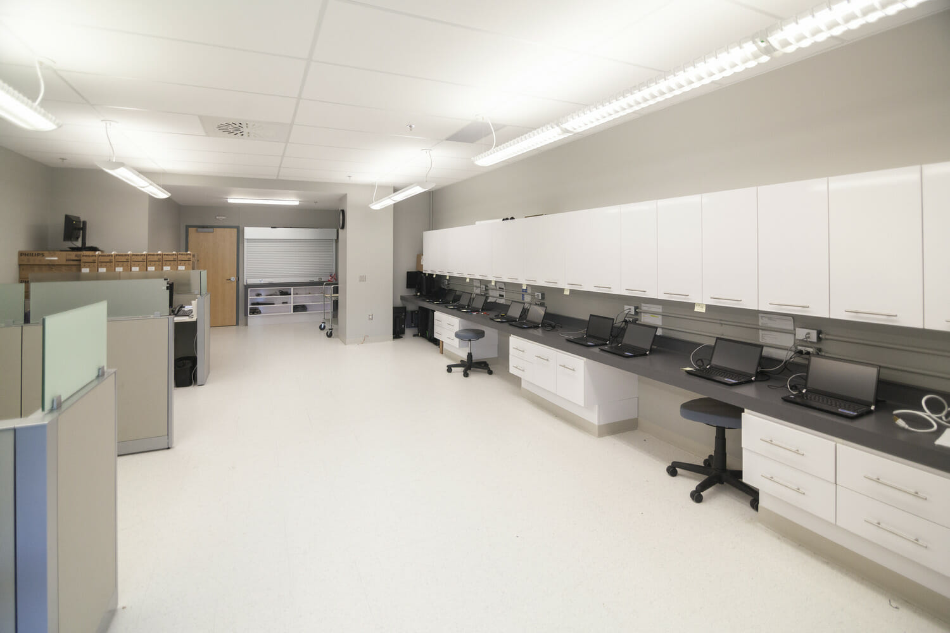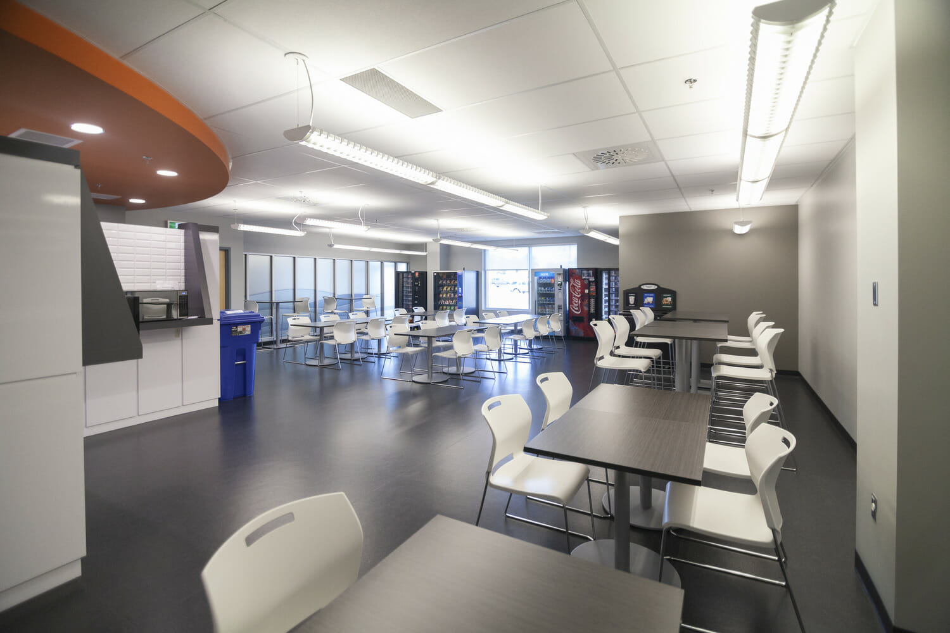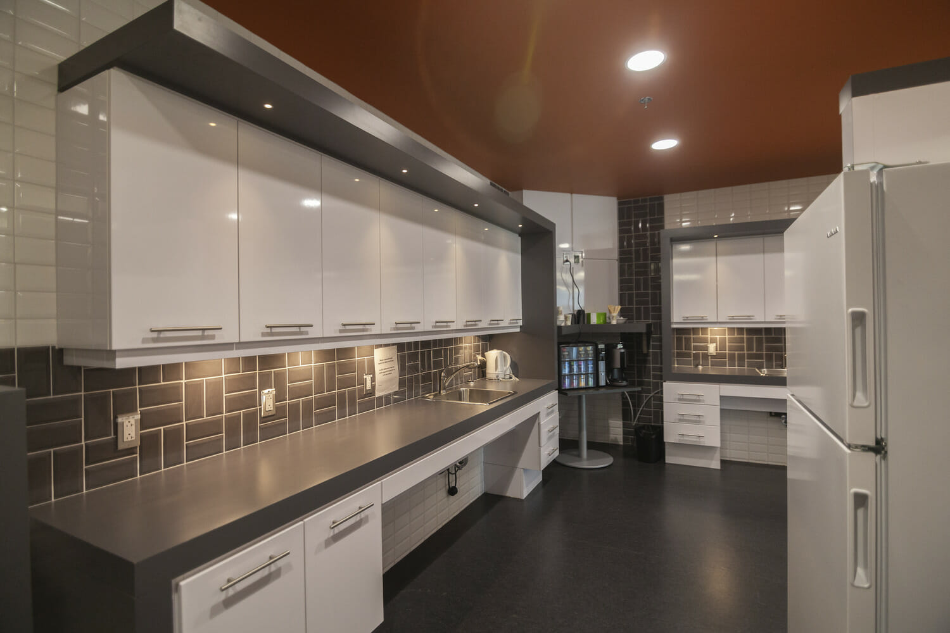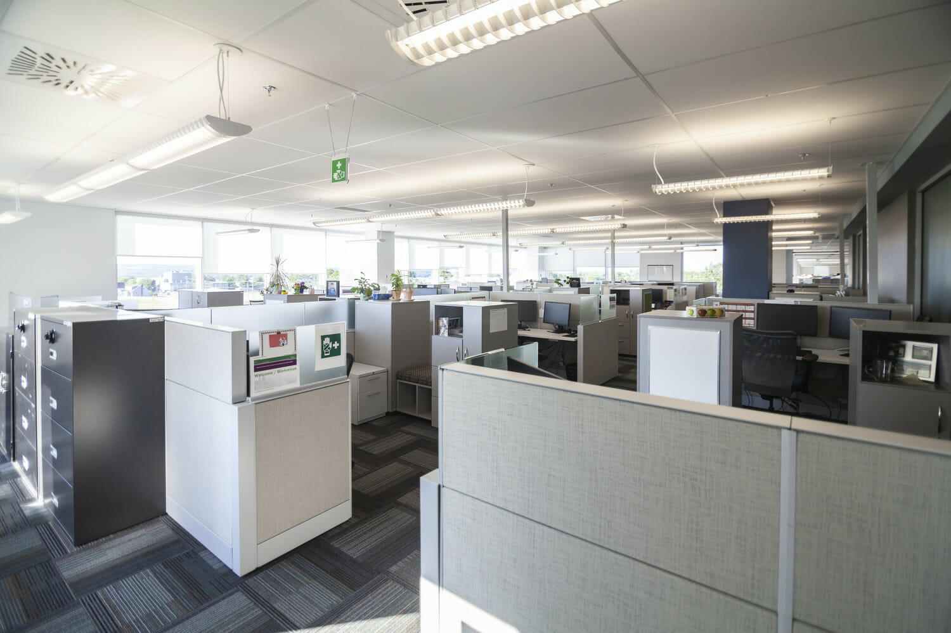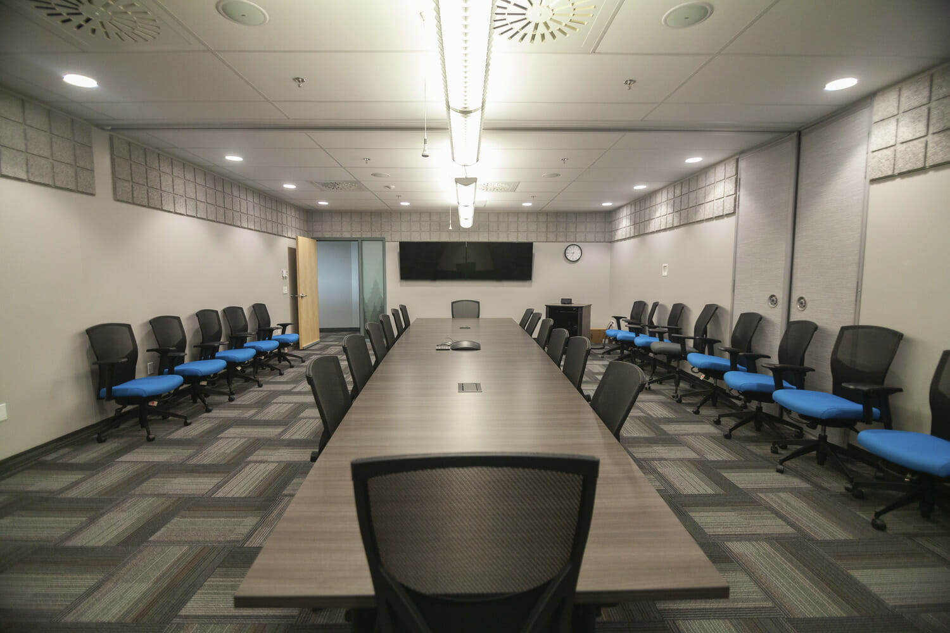The Public Service Pay Centre is an 85,000-square foot space for the Government of Canada. To meet the tenant’s interior needs, EXP provided all in-house multidisciplinary design services, which included interior design, architecture, mechanical, electrical, security and LEED commercial interiors facilitation, for a Design-Build delivery model. To accommodate the 588 full-time employees, EXP designed the interior to maximize efficiency and flexibility of the space, natural light and privacy.
The configuration of the tenant’s interior layout ensured workstations were never farther than 20-feet from a window. The orientation, safeguarded their privacy while minimizing pedestrian traffic, also considered many spaces were meeting rooms. To allow for minimal disturbance when a meeting ends, EXP designed a method for meeting attendees to exit without disturbing workers at their stations. Additionally, the layout included shared equipment, quiet rooms and collaboration spaces evenly distributed throughout the floor with proper sound attenuation per standards.
The emphasis on enhancing the tenant’s existing space inspired the design team to develop a bright interior color scheme around the base building elements and the existing furniture color. EXP’s team interlaced the exterior brightness and wooden accents of the Miramichi region. To continue the interwoven color scheme, different colors were used on each floor to reflect natural themes, maintaining the identity of the government building by coordinating the department with the determined themes.
The tenant’s interior design reflected their region and needs to maximize efficiency, light and privacy, all in a manner to enhance the worker’s daily operations. The design of the fit-up was completed as per the Federal Office Standards Workplace 2.0.
Services
Architecture, Interior design, Electrical, Mechanical, Security Design, Sustainability

