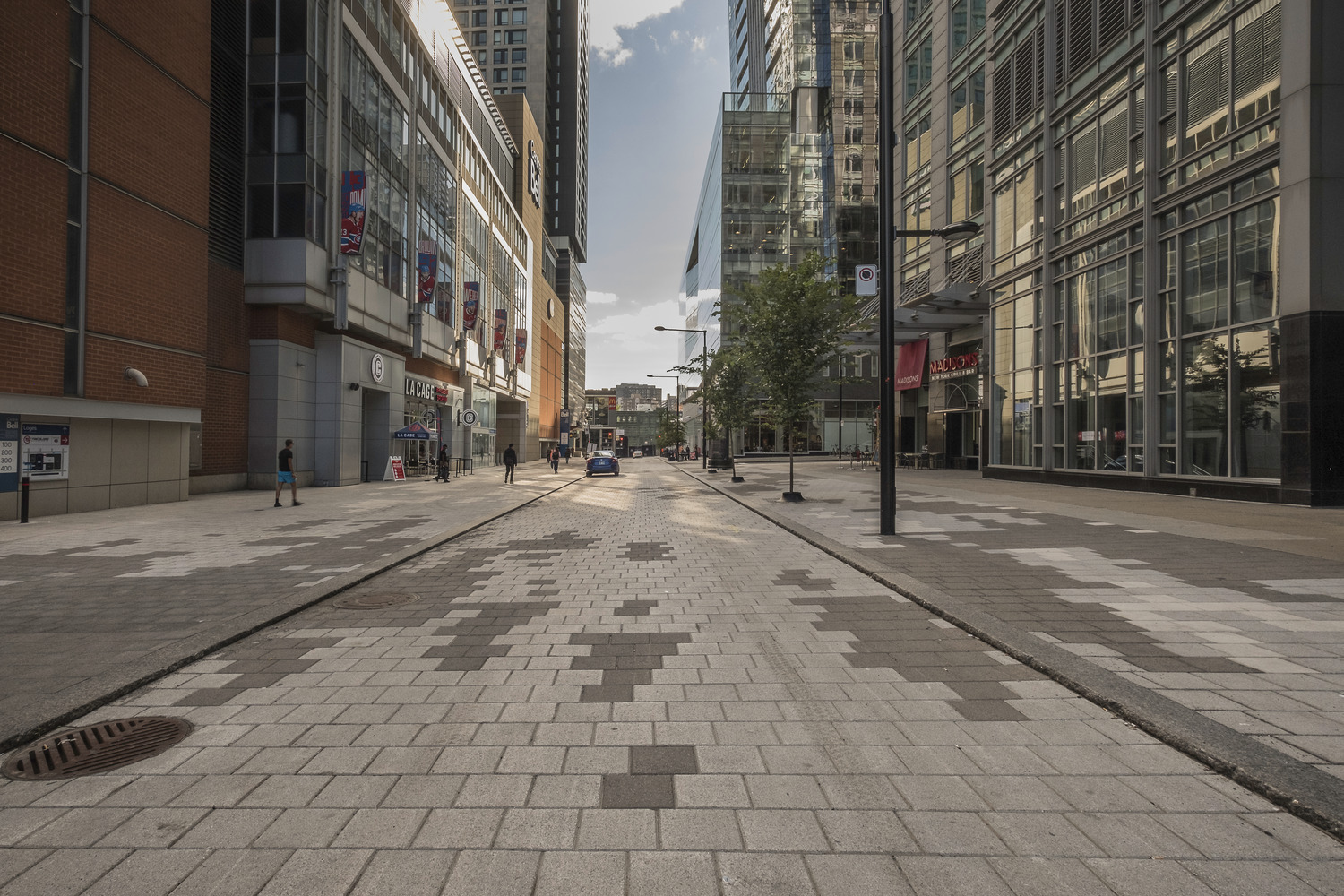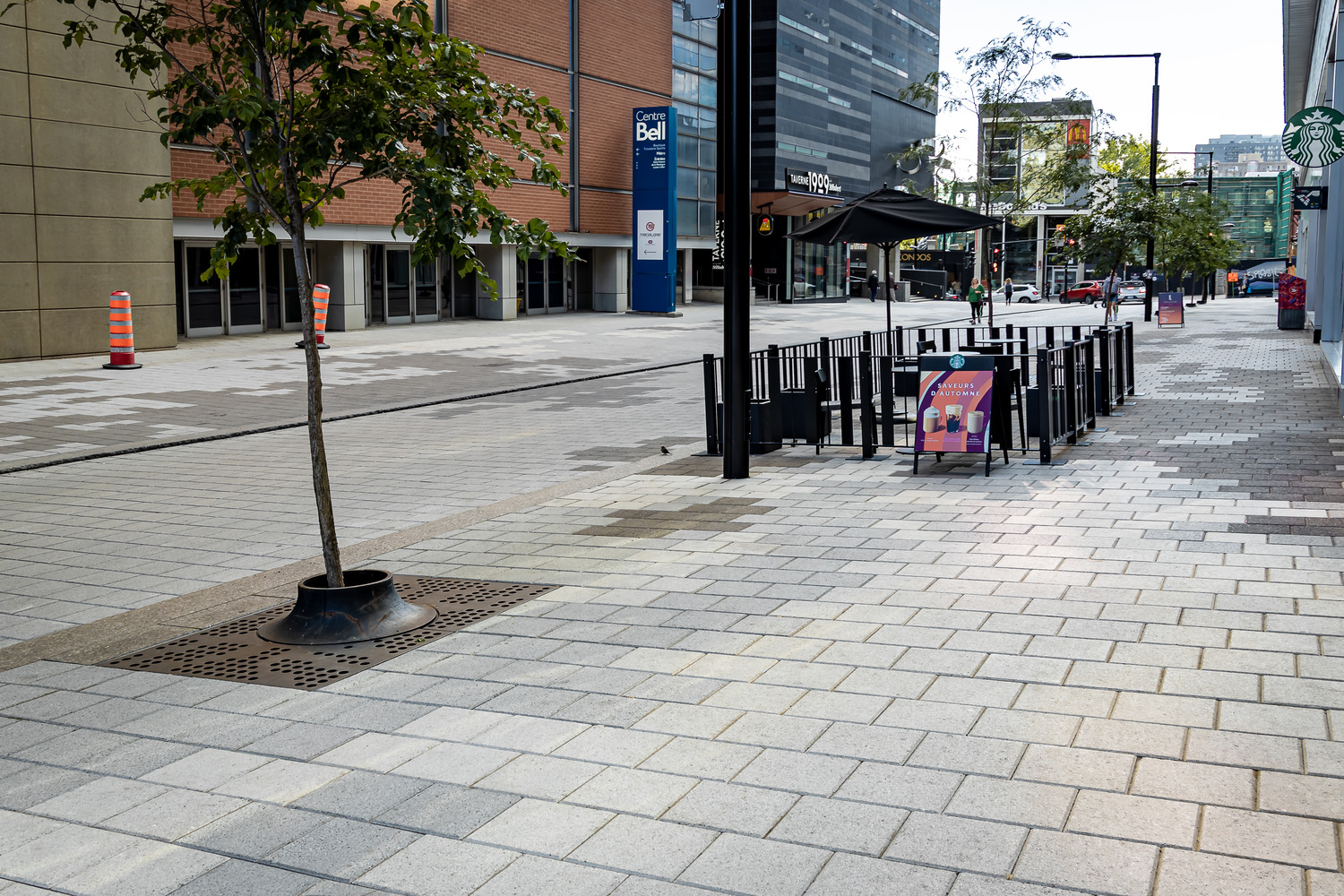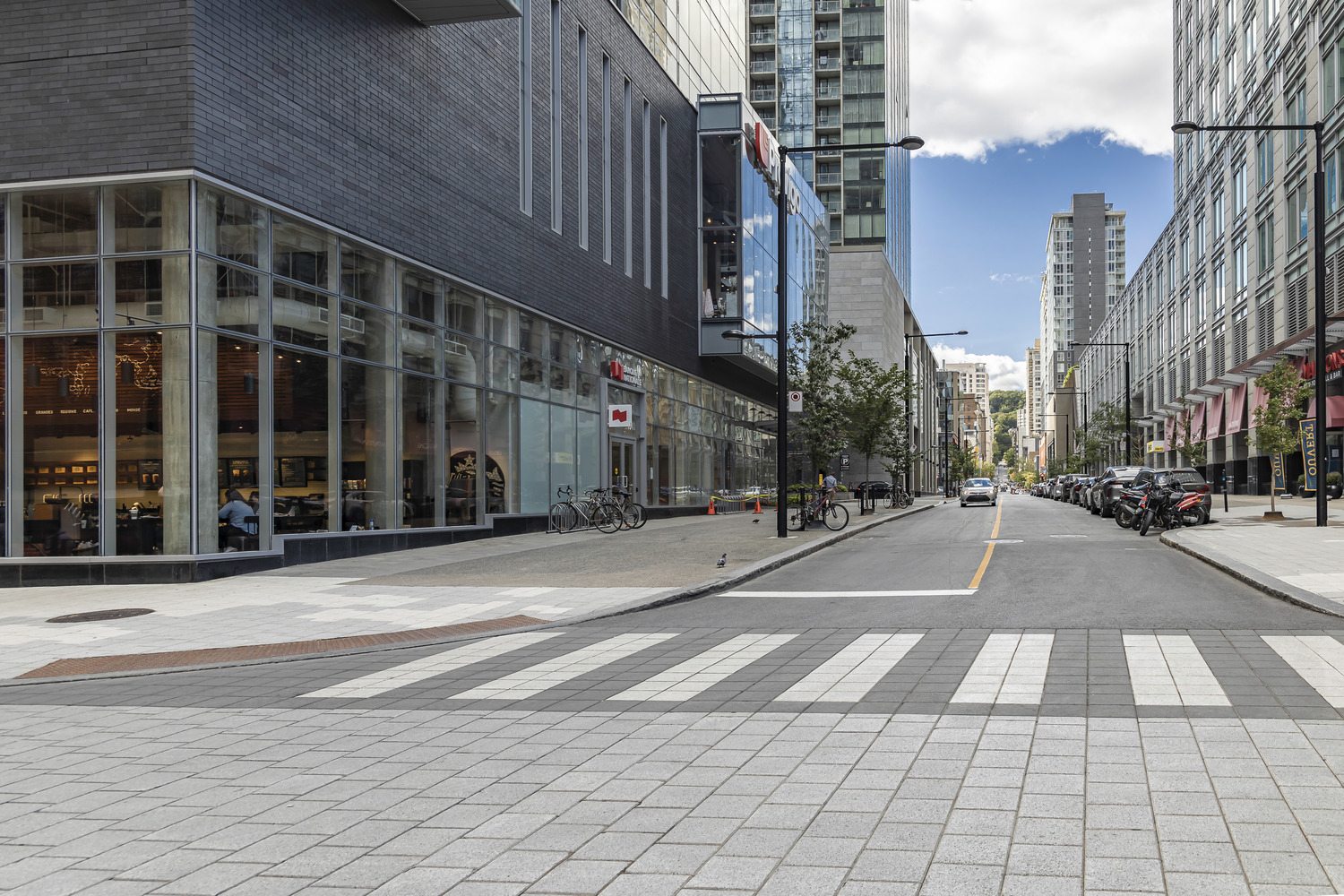The central district of the Ville-Marie borough is undergoing a transformation, with a mix of residential development, business, retail and entertainment.
For phases I and II of the Quartier des Gares development project, the EXP team carried out the engineering and landscape architecture design. The main goals were to adapt the public space to urban densification, improve pedestrian safety and the urban environment, promote pedestrian traffic around metro and railway stations, increase vegetation to create an attractive downtown living environment, and create more opportunities for park and green space.
EXP’s teams studied the traffic flow in this busy downtown area, taking into account the needs of all types of users to improve sustainable mobility. The new street geometry designed by our team improved coordination between the various modes of transportation.
The design aimed to increase plant cover and improve the urban environment using oversized planting pits, irrigation and aeration systems and StrataCell-type soil support systems to help the new trees grow. The urban design and landscape architecture were designed to promote active modes of transportation such as walking and cycling. The greenery, furniture and lighting were all carefully designed to create a pleasant and attractive environment for everyone. These innovative elements are highlighted with LED lighting fixtures. A photometric study was conducted to optimize the positioning of these light fixtures to provide adequate and safe lighting, day or night.
Services
Civil, Landscape Architecture, Urban Design, Urban Planning, Transportation Planning, Traffic, Pavement, Lighting Design, Geotechnical



