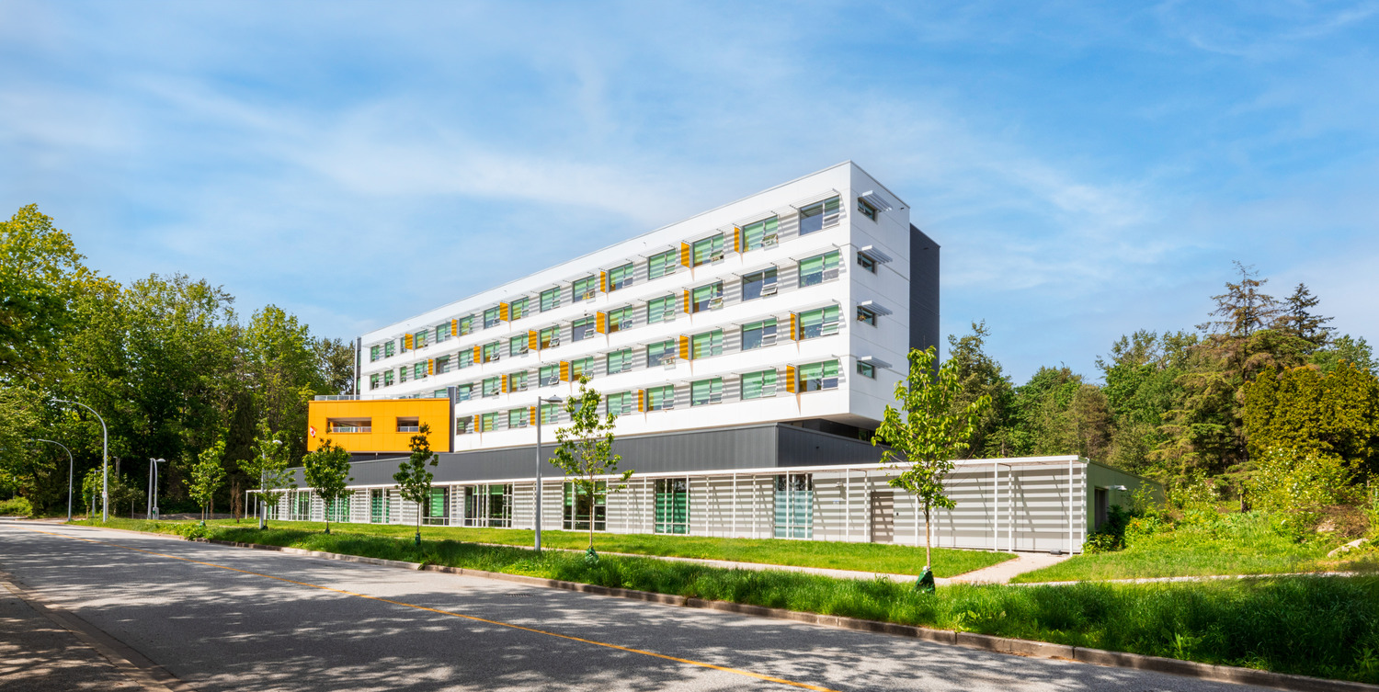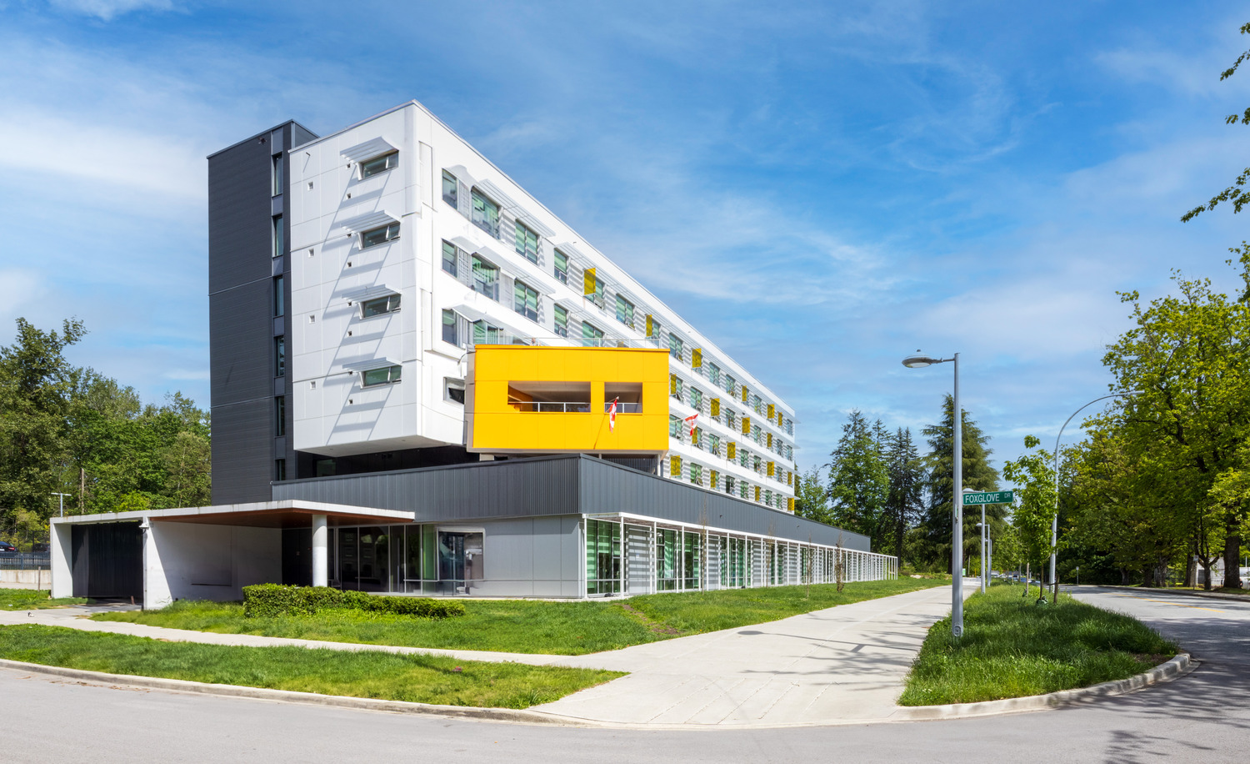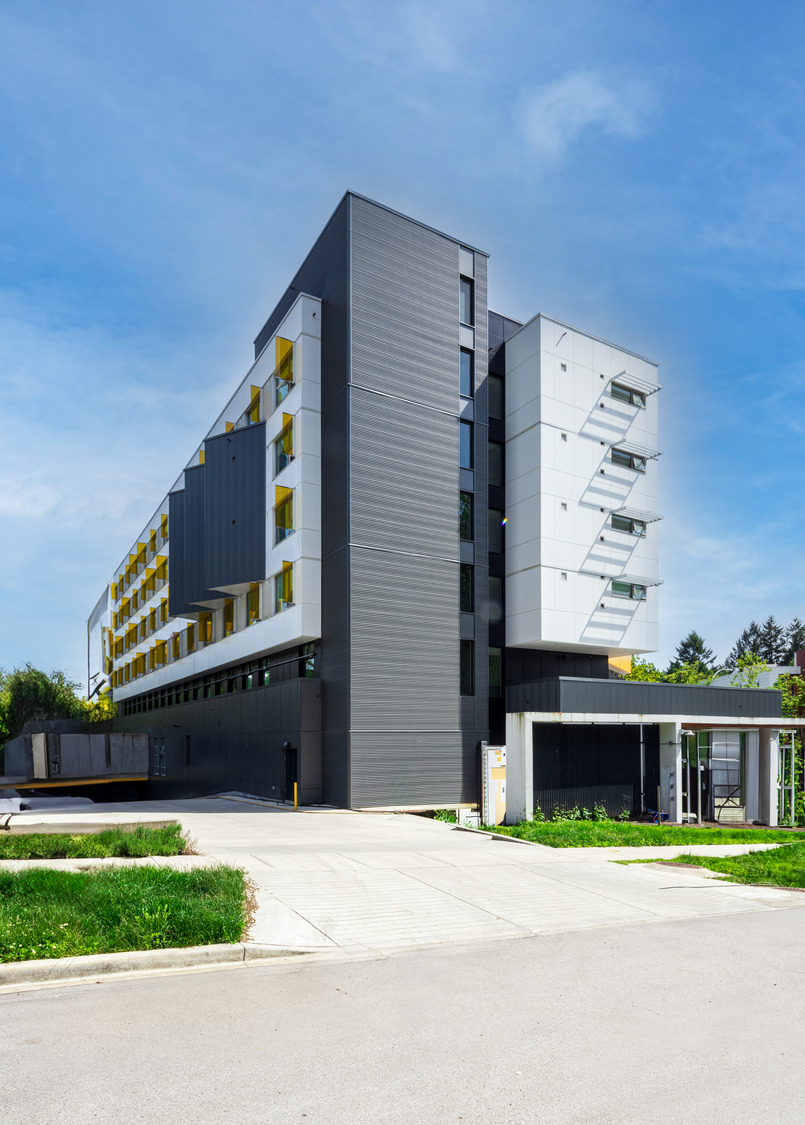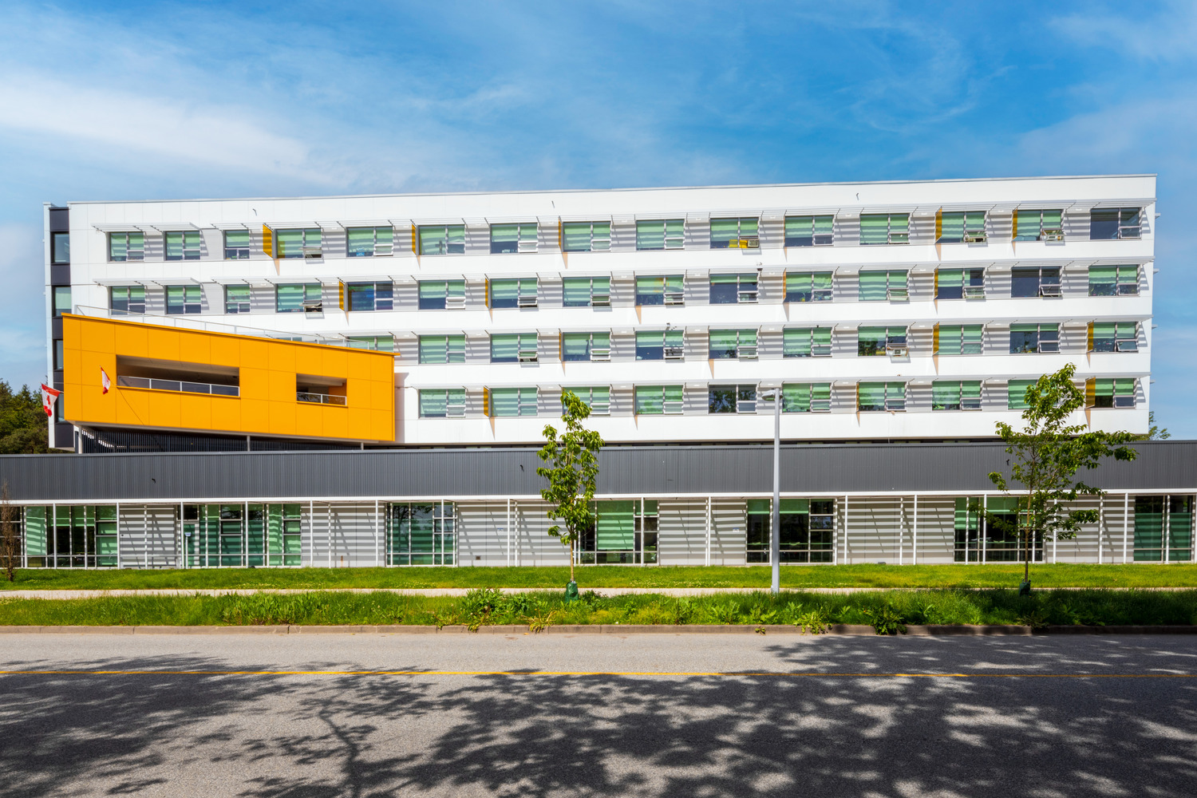The new six-story Foxglove Supported Housing and Shelter provides access to healthcare services, temporary housing and transition services. The building includes 31 housing suites, 34 housing units with access to advanced care and 64 supporting housing units. The layout of the facility promotes independent and social activities, with dedicated space for gathering, laundry rooms, dining areas and outdoor spaces.
EXP provided building science services for this sustainably designed facility and provided input into all building envelope system designs. During construction, EXP conducted periodic field reviews, performed on-site testing of the windows in accordance with ASTM E1105 testing standards for water penetration and participated in the air tightness testing for the building.
The building envelope’s advanced insulation, as well as the energy efficient windows and heating systems allow the building to conserve energy. While the building envelope is designed to meet sustainability goals, it also allows for greater occupant comfort.
Other features that make the facility sustainable include a stormwater detention area to collect rainwater and lighting systems that use low voltage lighting. All of the mechanical, electrical and lighting features are monitored by a building management system (BMS) to ensure the building uses energy responsibly.
Services
Building Science




