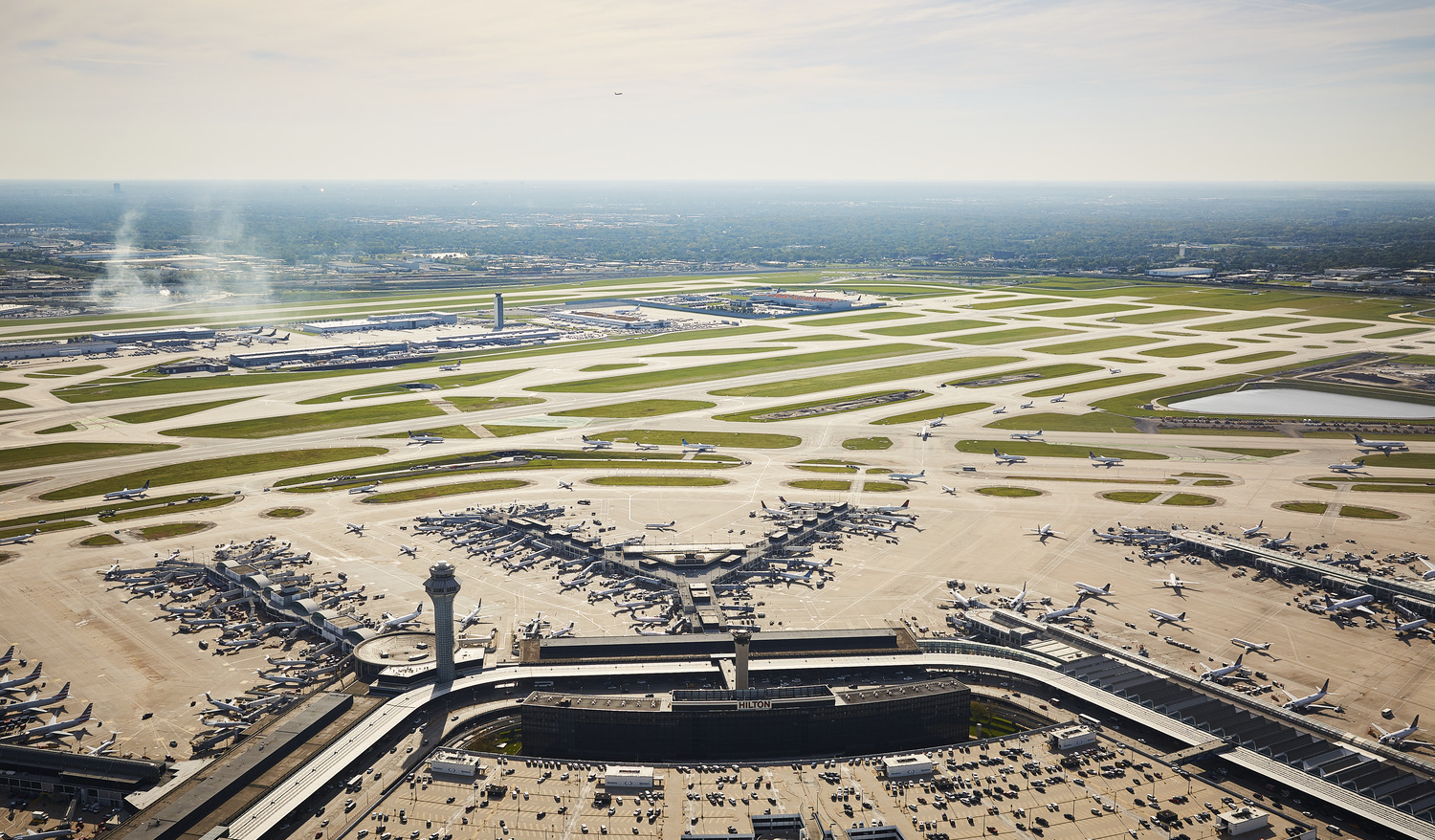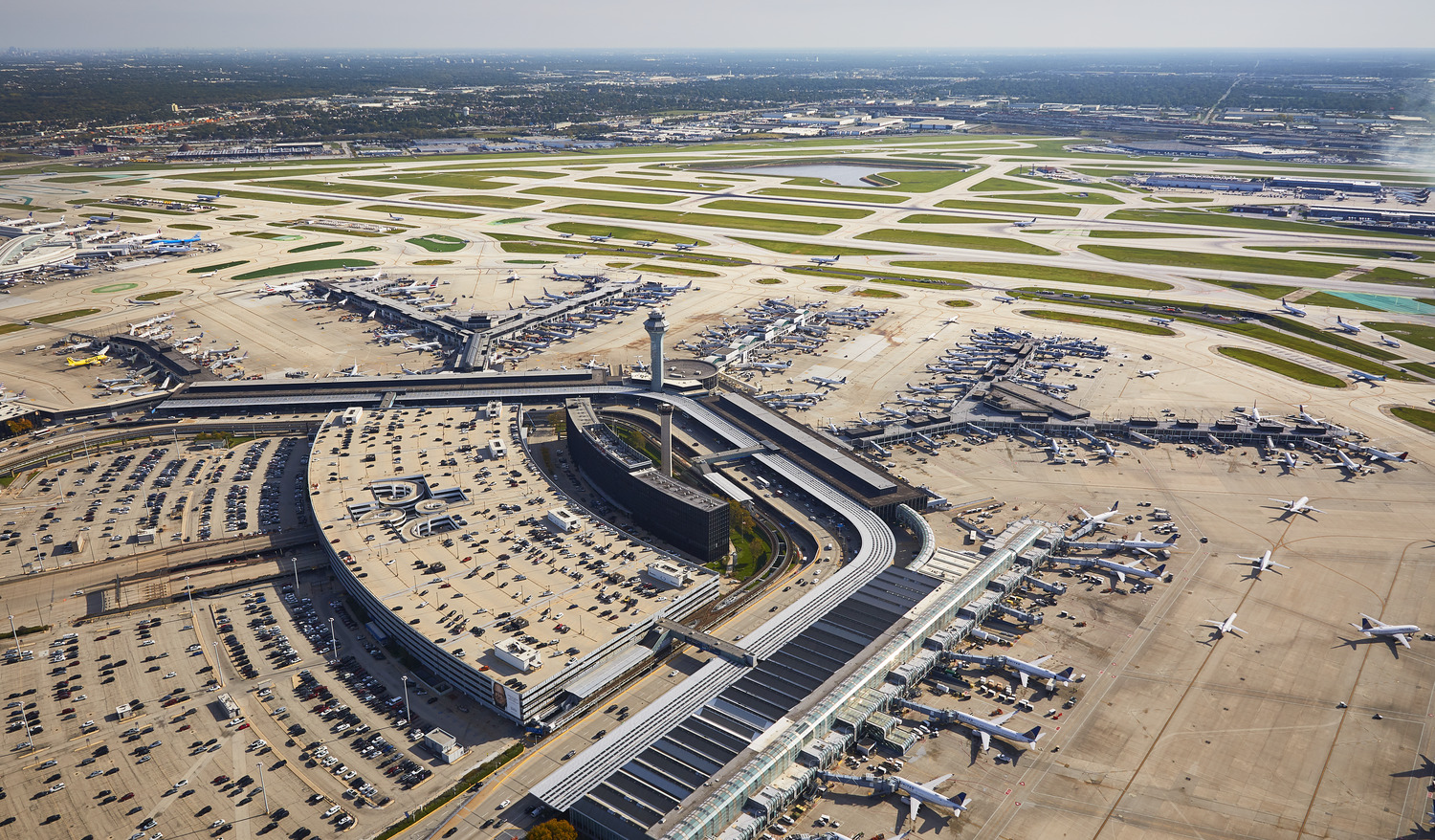As one of the most complicated and ambitious taxiway projects in Chicago O’Hare International Airport history, the relocation of Taxiways Alpha and Bravo was integral in setting the stage for the construction of the O’Hare 21 Terminal Area Plan (TAP) by reconfiguring existing taxiways and utilities to create the space necessary for the new O’Hare Global Terminal (OGT) and satellites.
The project included advanced paving and utility relocation, the rehabilitation of existing Taxiways Alpha and Bravo adjacent to the terminal core, relocating Taxiways Alpha and Bravo away from the terminal core and filling-in the Central Detention Basin (CDB) to reconnect the north and south airfields via Taxiways Alpha and Bravo.
Taxiways Alpha and Bravo are among the busiest sections of pavement at the airport. The primary factor considered in the designs was minimizing disruptions to airfield operations as the team relocated crucial infrastructure, electrical and communications systems and services running through the heart of the terminal core area.
Working in conjunction with the Construction Manager at Risk (CMAR), the complex airfield fiber-optic networks connecting the north, south and main air-traffic control towers with critical navaids, emergency response and security systems were seamlessly rerouted, tested and commissioned. Temporary taxiways were developed and used to redirect airfield traffic around sensitive work areas. Precise coordination and constant collaboration with the airport and its stakeholders underscored the depth and complexity of the designs and construction.
Upon completion of the project, around 450,000 SY of taxiway pavement will have been constructed or rehabilitated, along with the relocation of critical airfield infrastructure, the construction two new pump stations, six retaining walls, nearly a mile of new airfield service roads and a grade-separate service road structure and installation of over 500,000 LF of fiber-optic cable. This complex project required thoughtful design, coordination and execution, allowing O’Hare to expand and modernize its Terminal Area Plan, improve airfield operations and enhance the overall travel experience.
Services
Civil, Structural, Architecture, Mechanical, Electrical, Pavement, Airfield Geometrics


