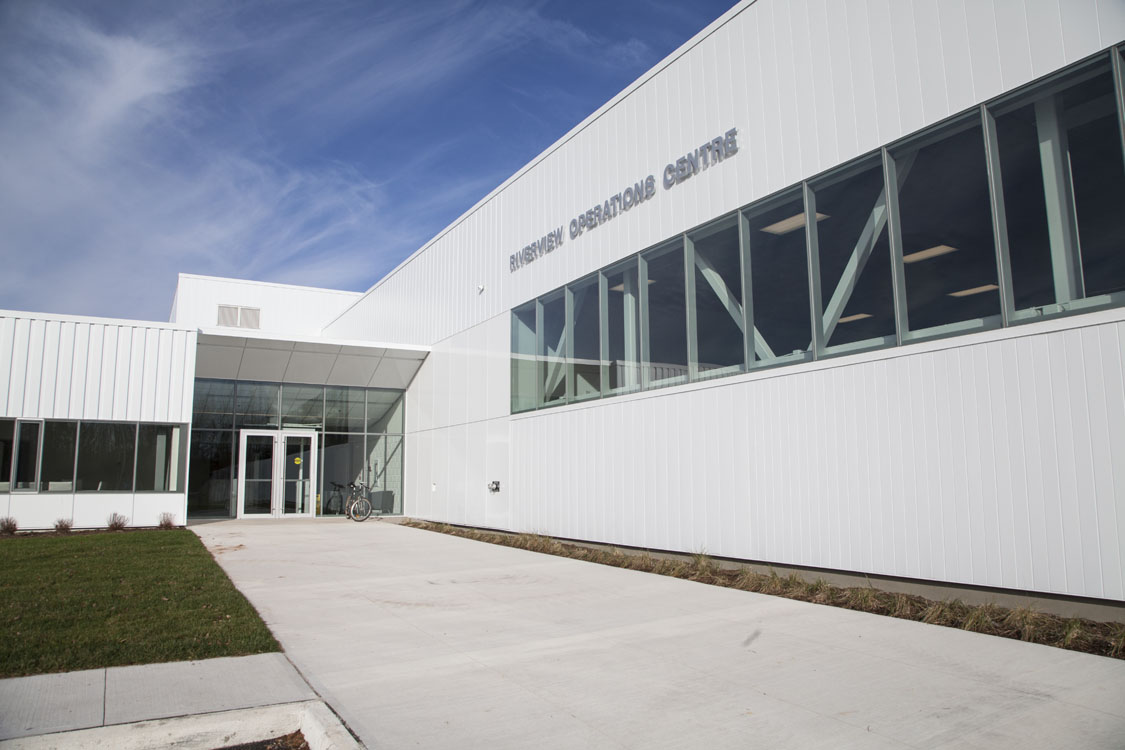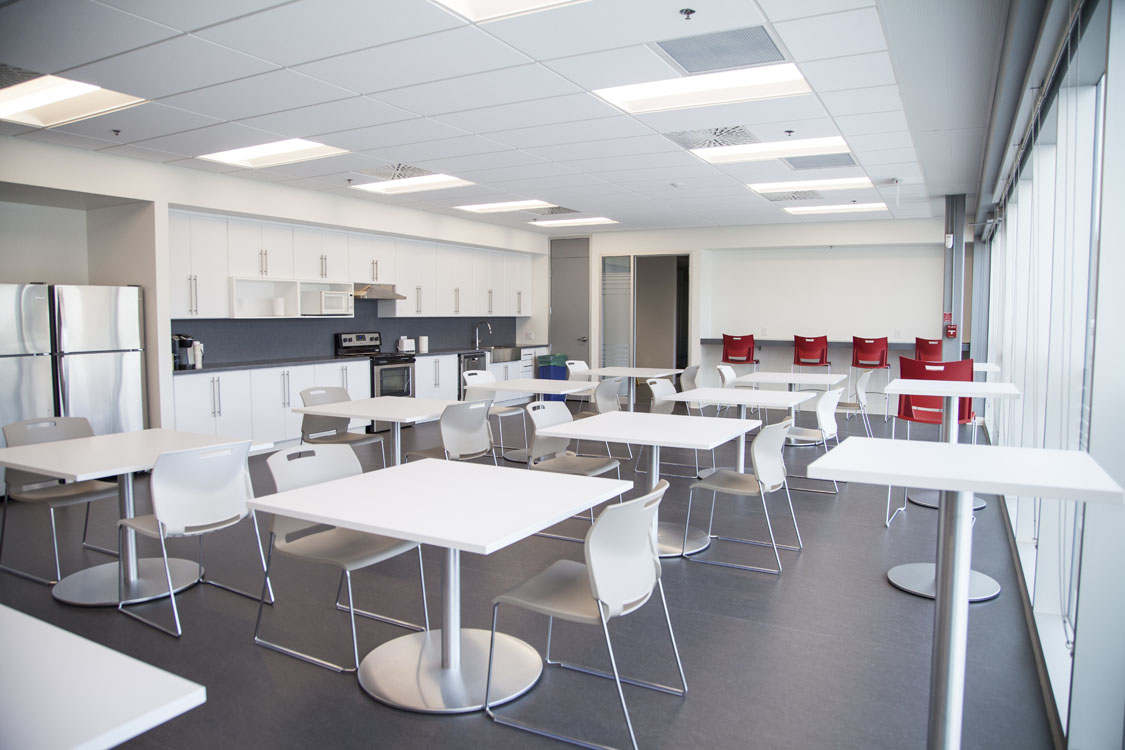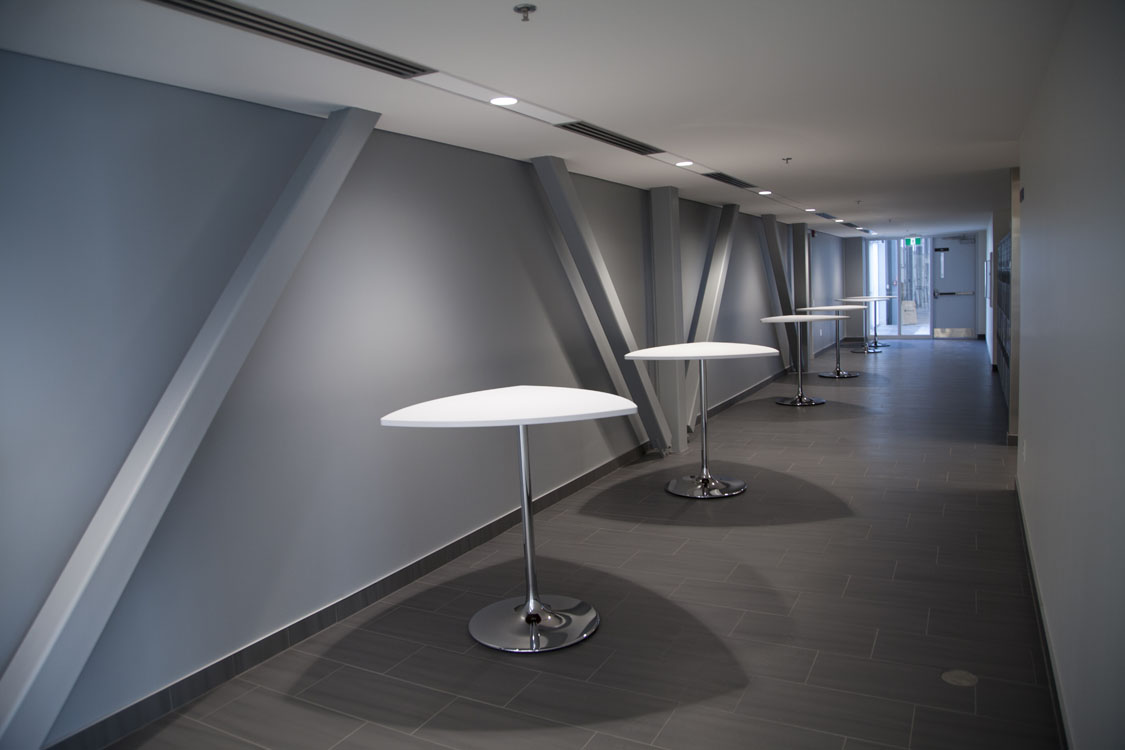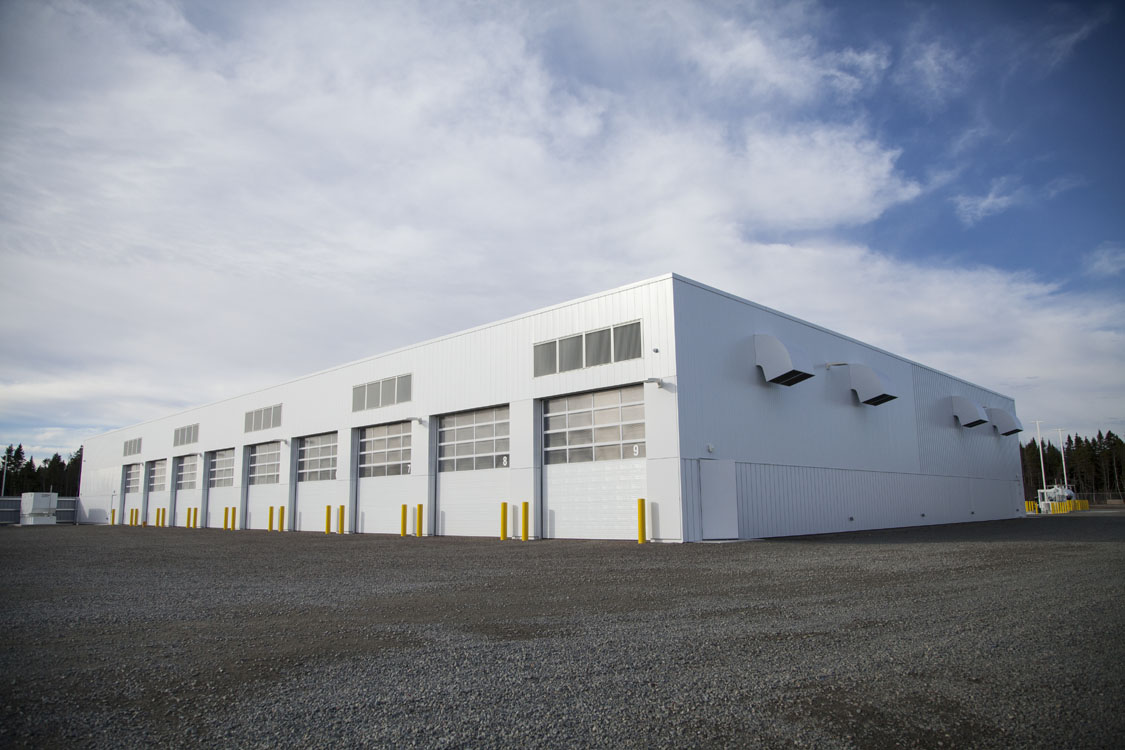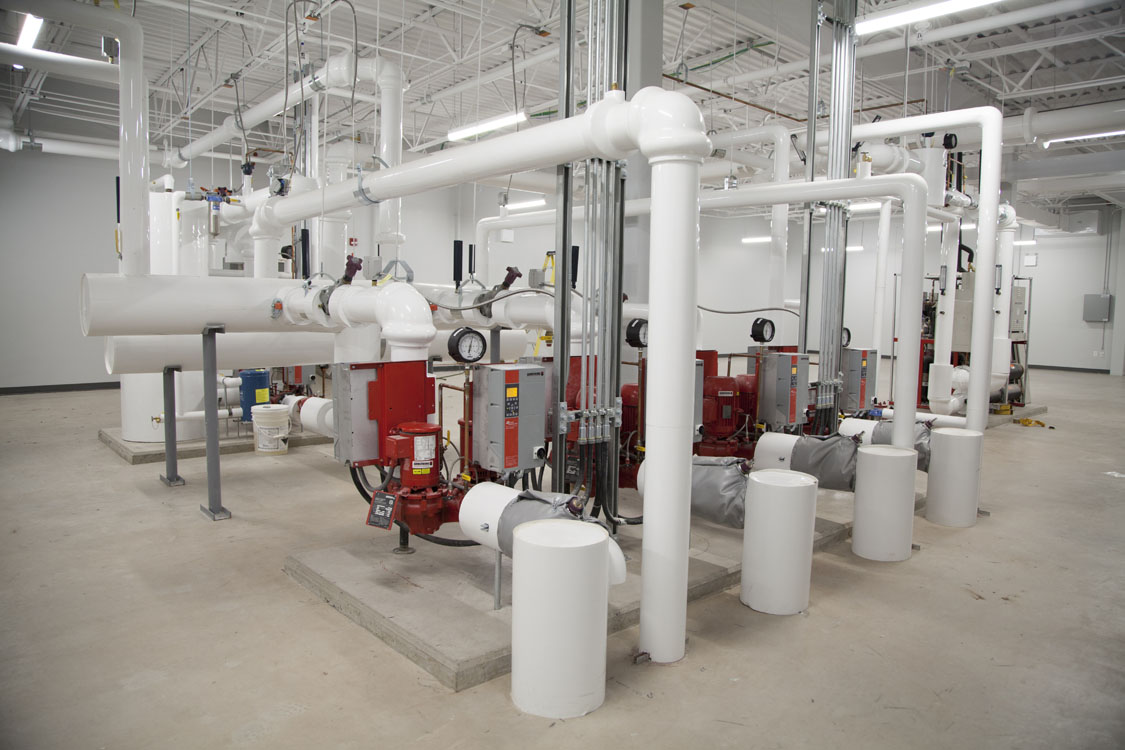The contemporary design of the Riverview Operations Centre creates a rich, stimulating work environment.
The new 77,438 SF facility serves as a central location for the Town of Riverview’s engineering and public works staff. A slick, contemporary design scheme acknowledges the sophistication and skill of the operations and staff, while providing a more welcoming experience for the community.
With internal functionality as the main design goal, the central building comprises three radiating wings, respectively housing office space, fleet storage space and service bays. Located on a 12-acre site, the new consolidated operations center also includes secure yard facilities for sand/salt storage, cold storage and fuel pumps, as well as material storage bins.
Careful use of site orientation maximized energy efficiency and high insulation value in the walls and roof. The facility is heated using a biomass boiler fed with locally supplied wood chips, and boasts a state-of-the-art access / security system with full Wi-Fi connectivity for evolving municipal technologies.
Services
Architecture, Structural, Civil, Mechanical, Electrical

