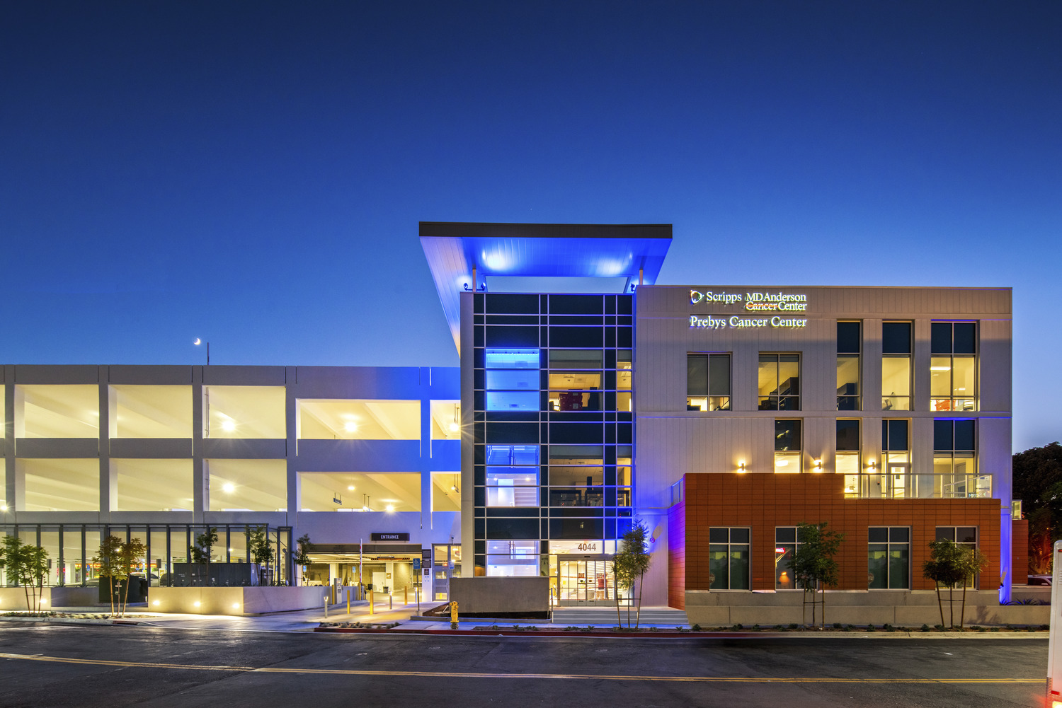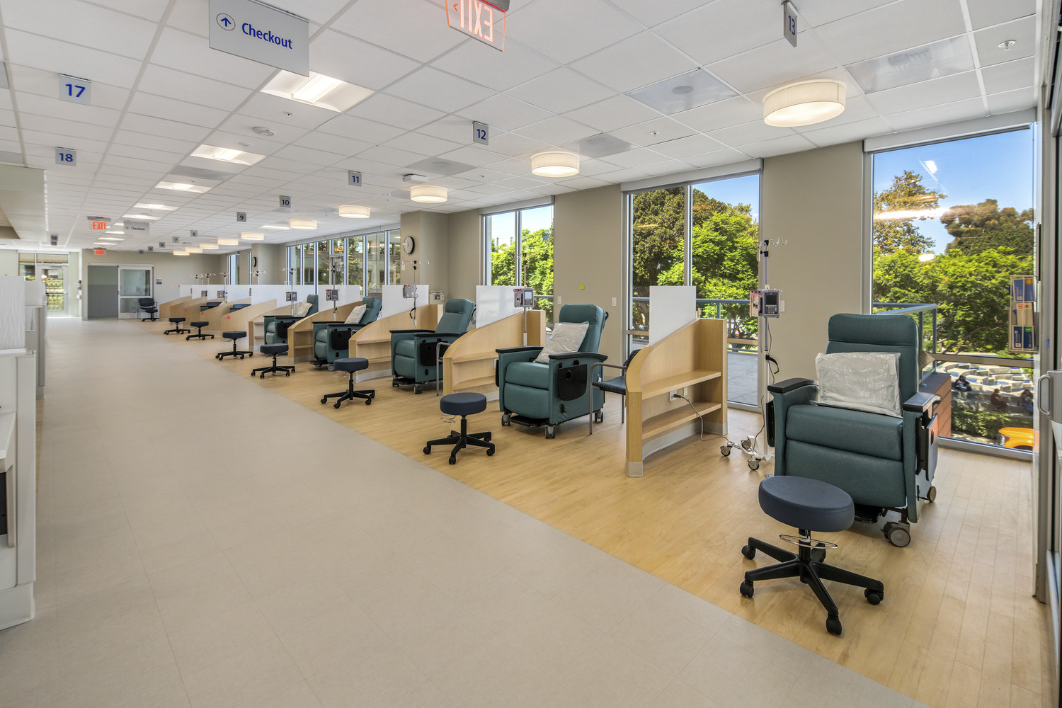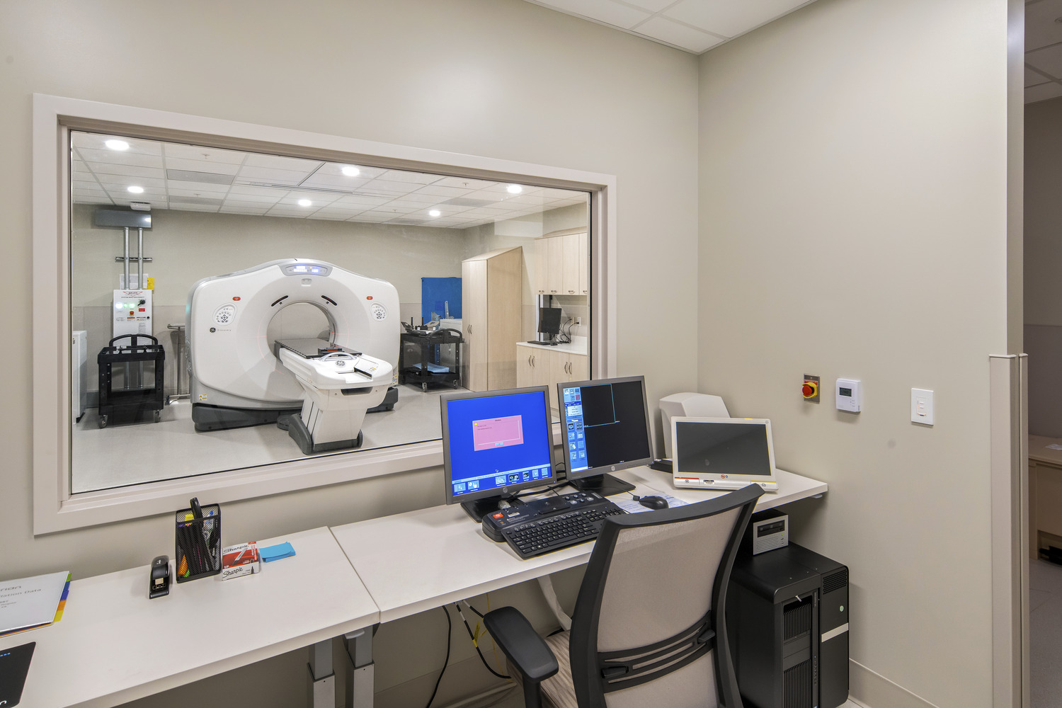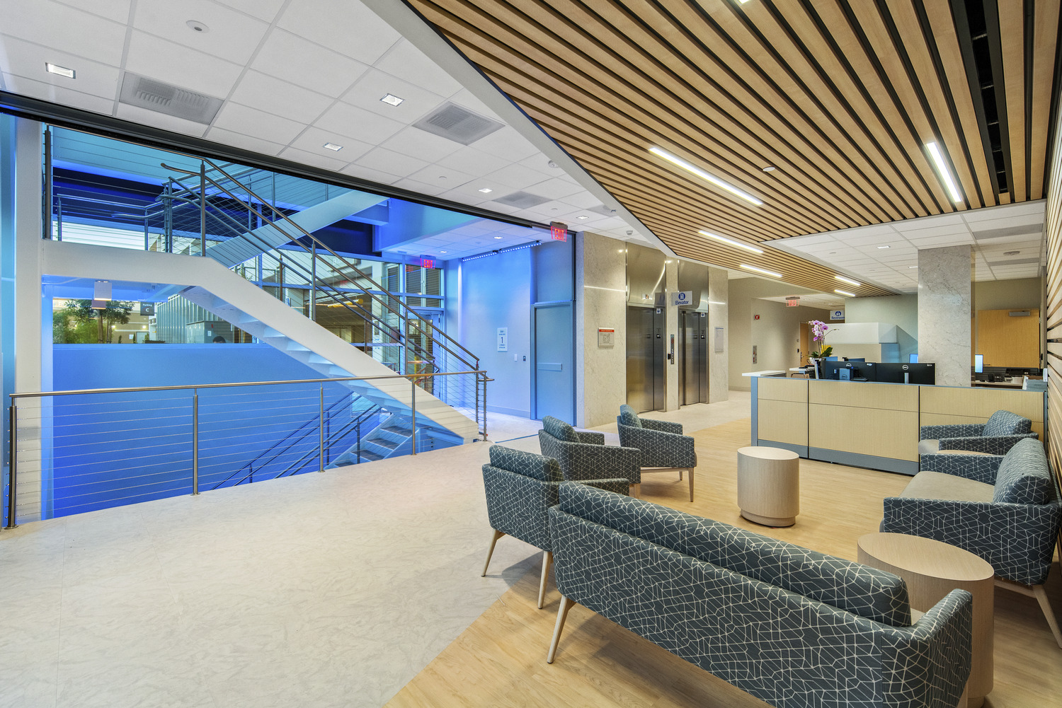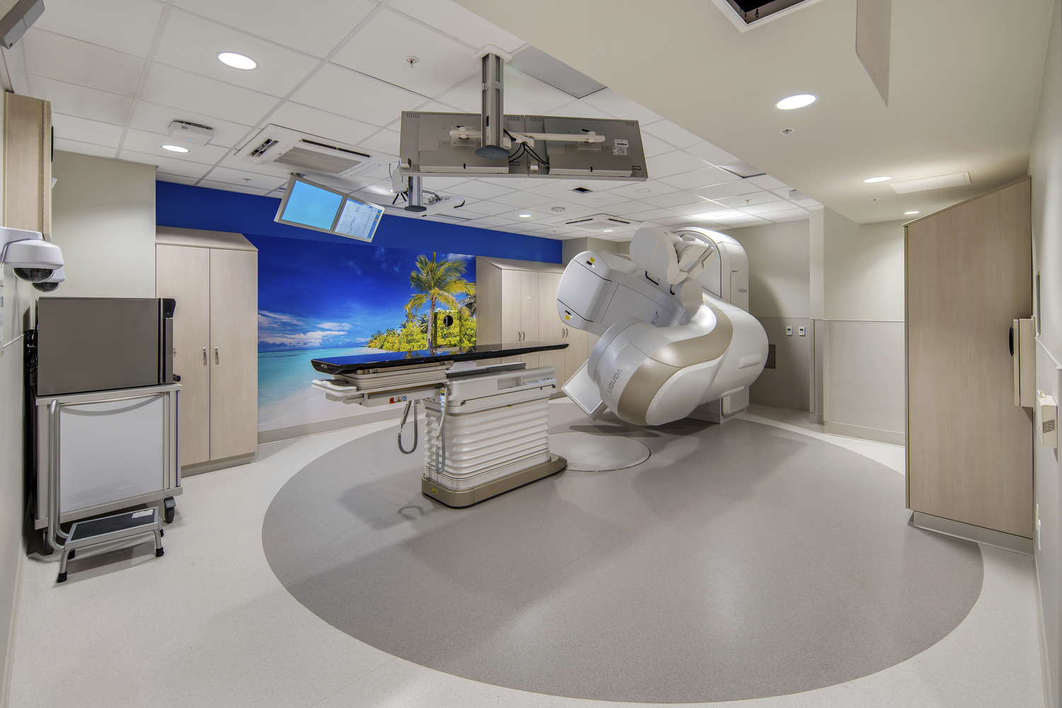Located in San Diego’s Hillcrest neighborhood, the new 40,000 SF, four-story Scripps Mercy MD Anderson Prebys Cancer Center offers multiple specialties for advanced cancer treatment and patient support under one roof. The state-of-the-art outpatient facility reinforces care coordination through integrative care teams where patients can meet with all their specialists during a single appointment.
Every detail of the facility center is designed to put the comfort and support of their patients and families first. Floor-to-ceiling windows maximize natural light while three rooftop terraces surround the second-floor infusion center to offer patients more natural surroundings and experience the beautiful weather of San Diego.
The Scripps Mercy MD Anderson Prebys Cancer Center offers the latest and most advanced technology available in precision medicine. The project includes a medical office building, exam rooms for care providers to visit with patients, radiation therapy and imaging spaces, a procedure and infusion center, two minor-surgical procedural rooms, as well as clinical and community support spaces. Additionally, a four-level, 140-stall parking garage structure connects to the center for easier patient accessibility.
EXP provided the MEP, fire protection, lighting, fire alarm and technology design for the cancer center and parking structures. The HVAC design included rooftop air handling units, air distribution and exhaust. The electrical design focused on new gas and electric services and electrical infrastructure. Plumbing design included new water heating, waste and vent, as well as storm drainage systems. The MEP design also included systems for linear accelerators, CT scan and HDR procedure rooms.
The cancer center is currently licensed for OSHPD-3 occupancy.
Services
Mechanical, Electrical, Plumbing, Fire Protection, Lighting Design, Technology Design

