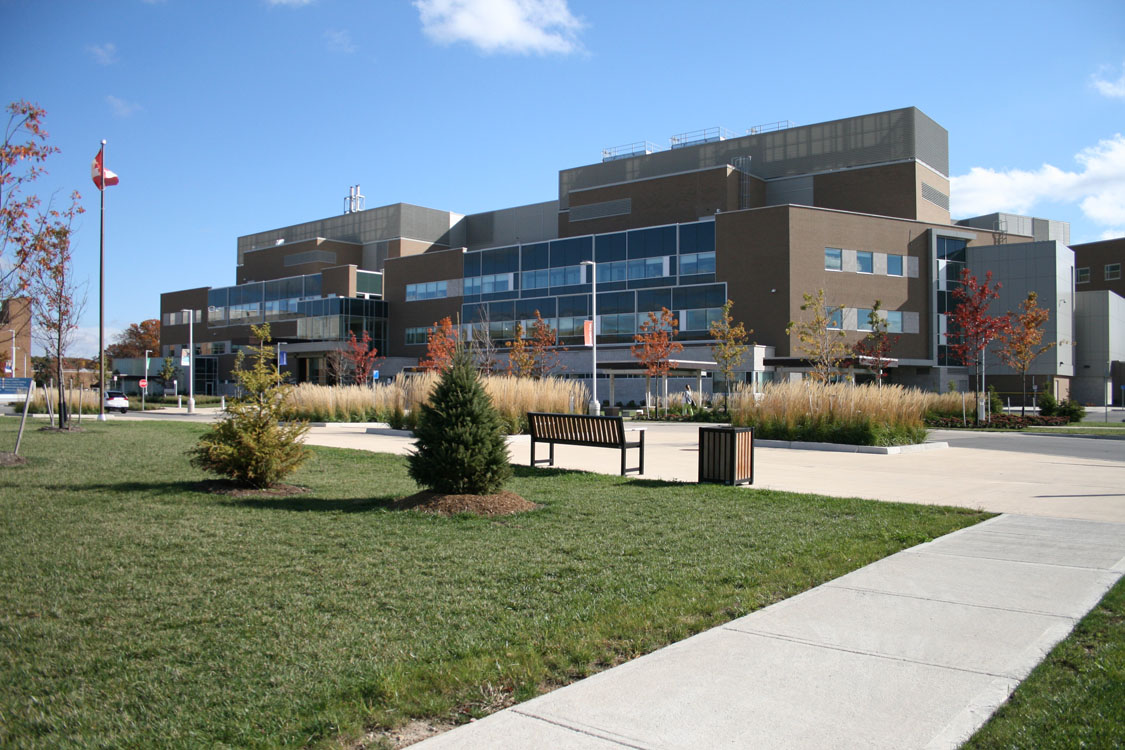Located on the Parkwood Institute Campus, the Mental Health Care Building specializes in providing excellent mental health services. The new five-story building includes light-filled rooms, private patient bedrooms, as well as healing, therapeutic and research spaces. It is also surrounded by large green common areas where patients, employees and members of the community can interact.
EXP was part of the team responsible for ensuring due diligence for the original site selection and design as required under the Infrastructure Ontario (IO) program. Heavy column loads and an impressive number of access devices such as elevators were among the major design challenges. EXP provided geo-structural analysis using Finite Element Modeling to fine-tune the foundation-soil interaction design, thereby producing a feasible and economical foundation design for the hospital.
Services
Geotechnical, Environmental, Building Science

