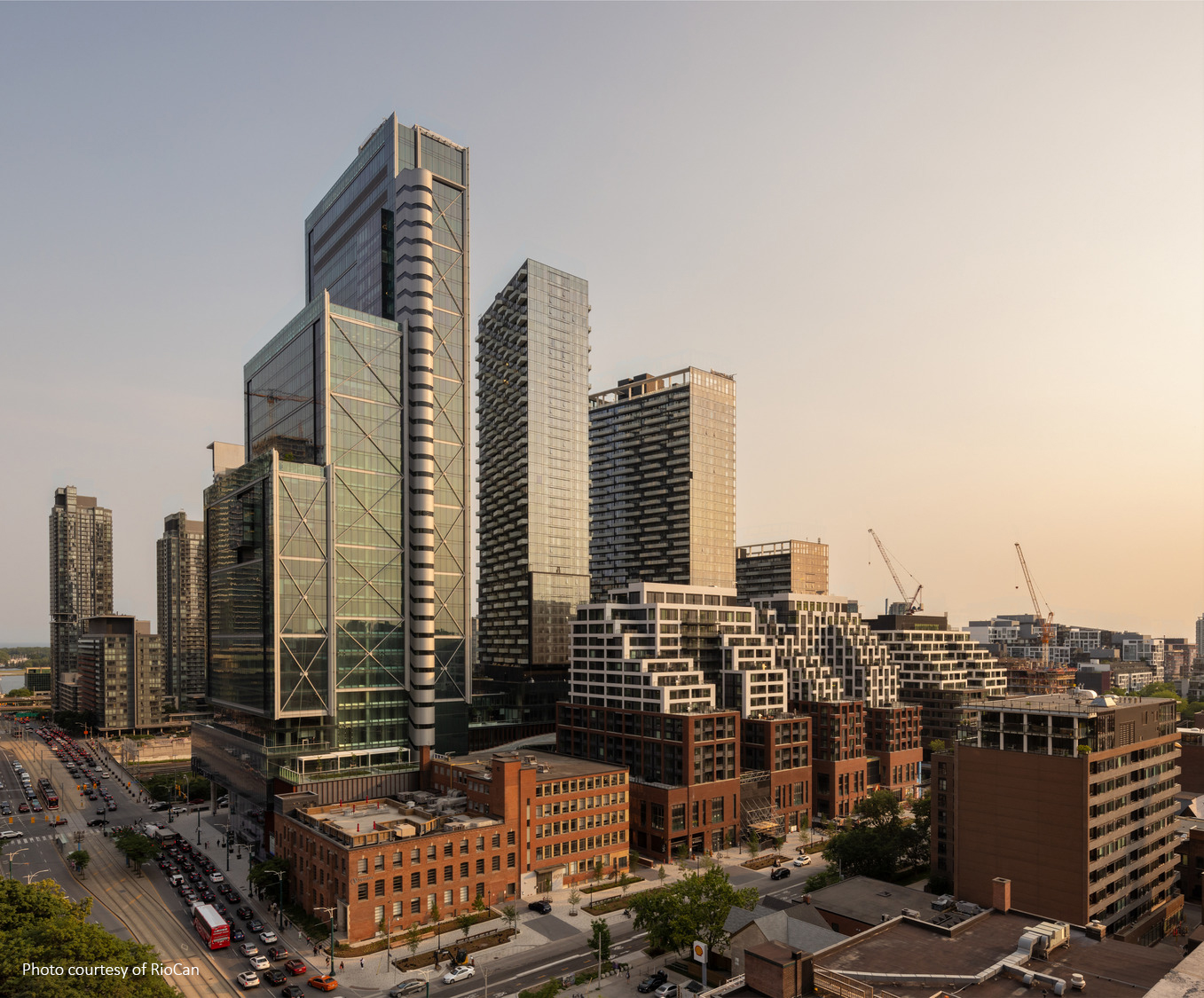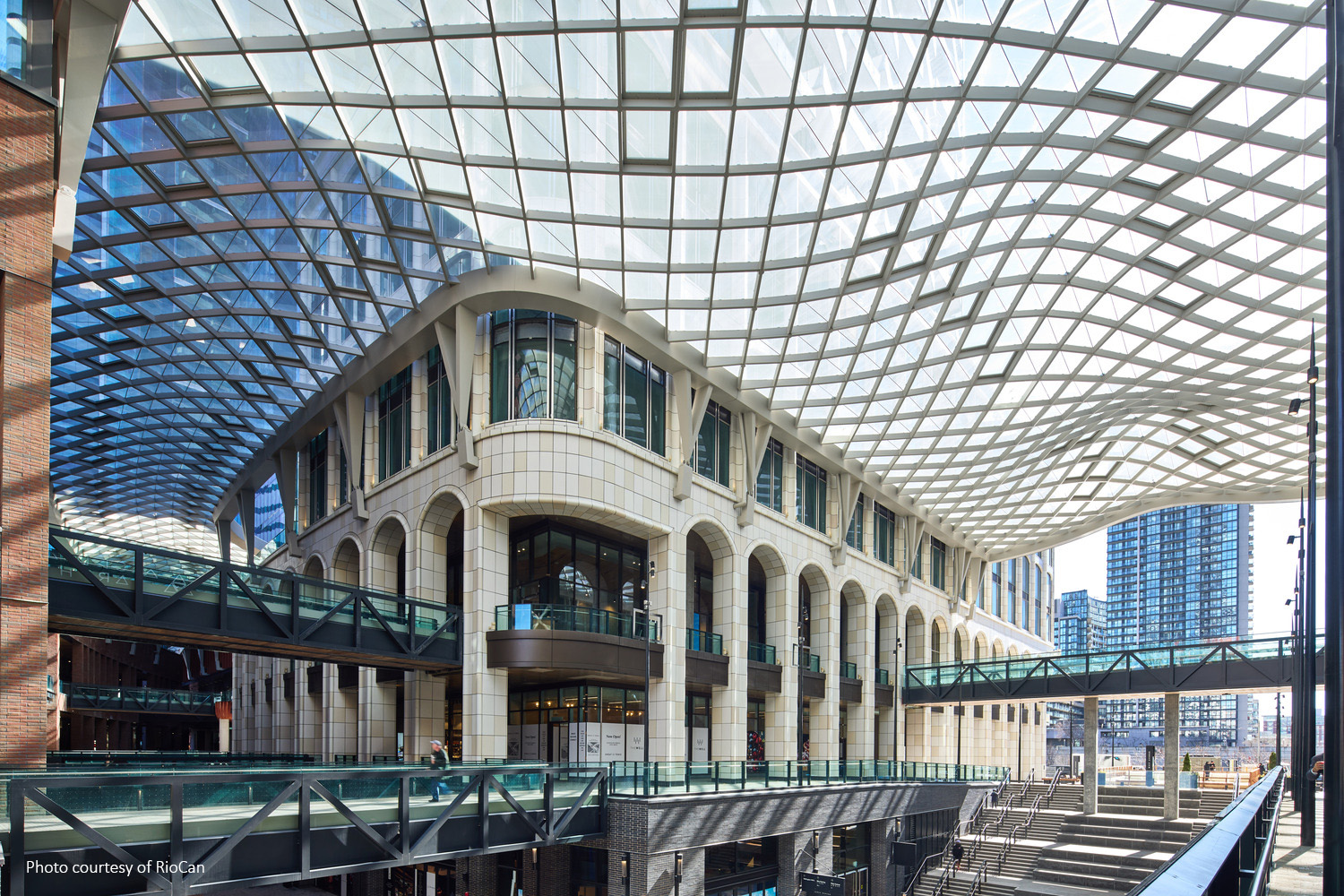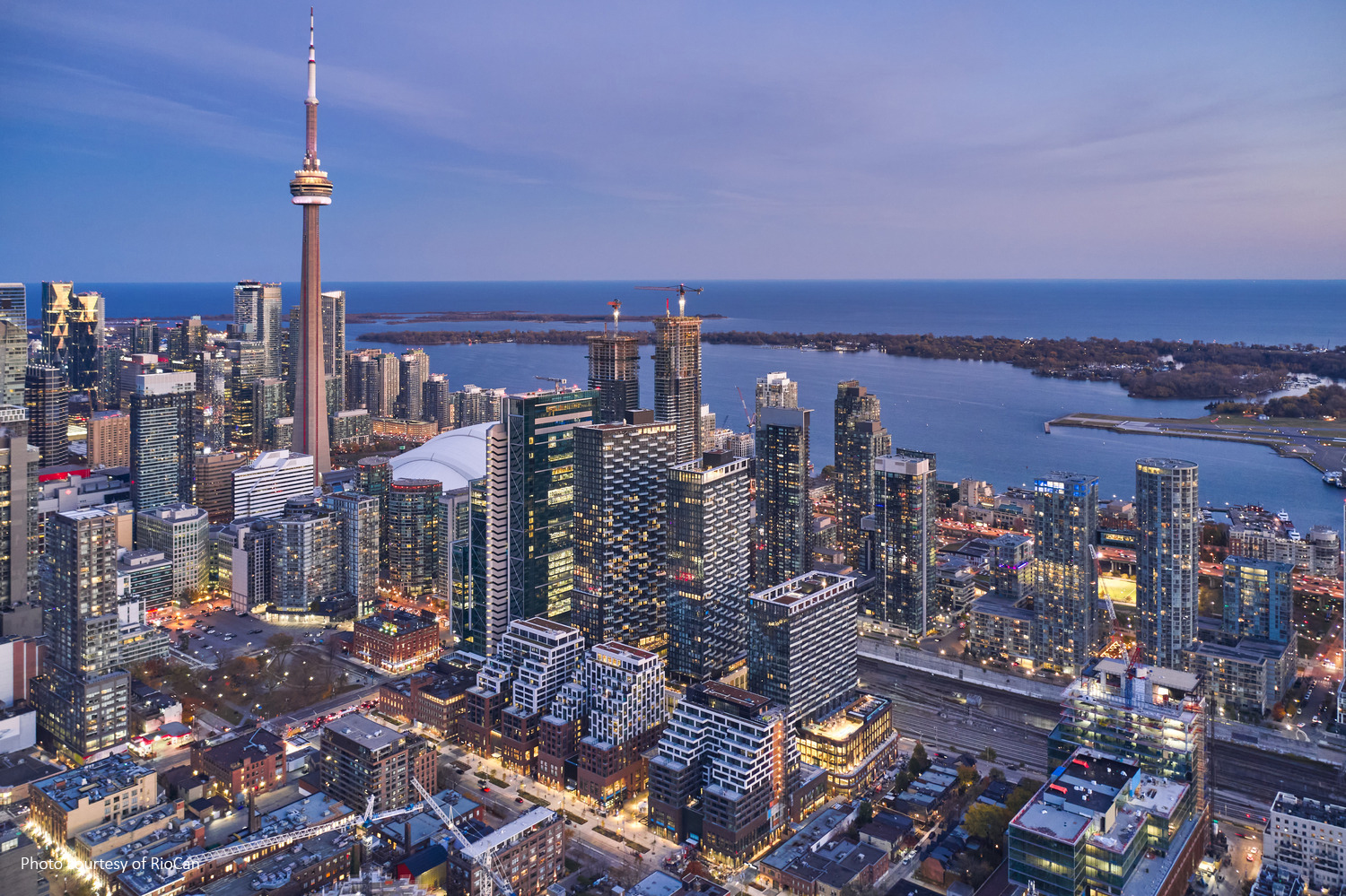The Well is Toronto’s latest urban development, seamlessly blending residential, commercial and retail spaces within one interconnected community. This large-scale, mixed-use development by Tridel contains over 1,700 residential suites across seven buildings and marks a significant milestone in urban living spaces.
Situated in the heart of the city, The Well is a testament to innovative urban planning, with a mix of luxury condominiums, state-of-the-art office spaces and a range of retail and dining options, all designed to enhance the urban experience. The site sits on a single 7.76-acre site and is made up of a total of 3 million square feet of new development, with 1.2M SF of office space and another 1.5M SF of residential units. A three-level, 320,000 SF retail space makes up the base of the building, providing gathering spaces, a glass canopy and open-air walkways – all open to the public.
Longevity, functionality and building performance
Design and construction of the buildings place quality and durability at the forefront. The buildings were put through rigorous evaluations and reviews against the standards of safety, functionality and building performance necessary for such a large-scale project. EXP provided pre-construction design reviews, on-site and in-plant construction reviews and customized testing solutions – focusing on longevity and safety throughout the development.
Services
Building Science, Building Envelope Consulting



