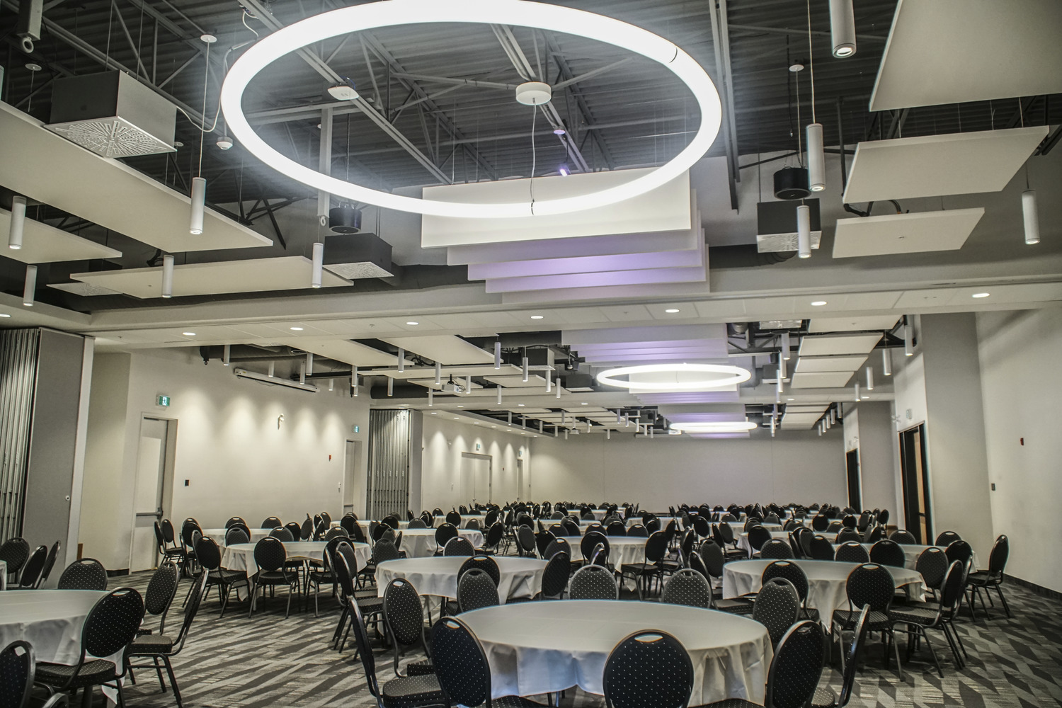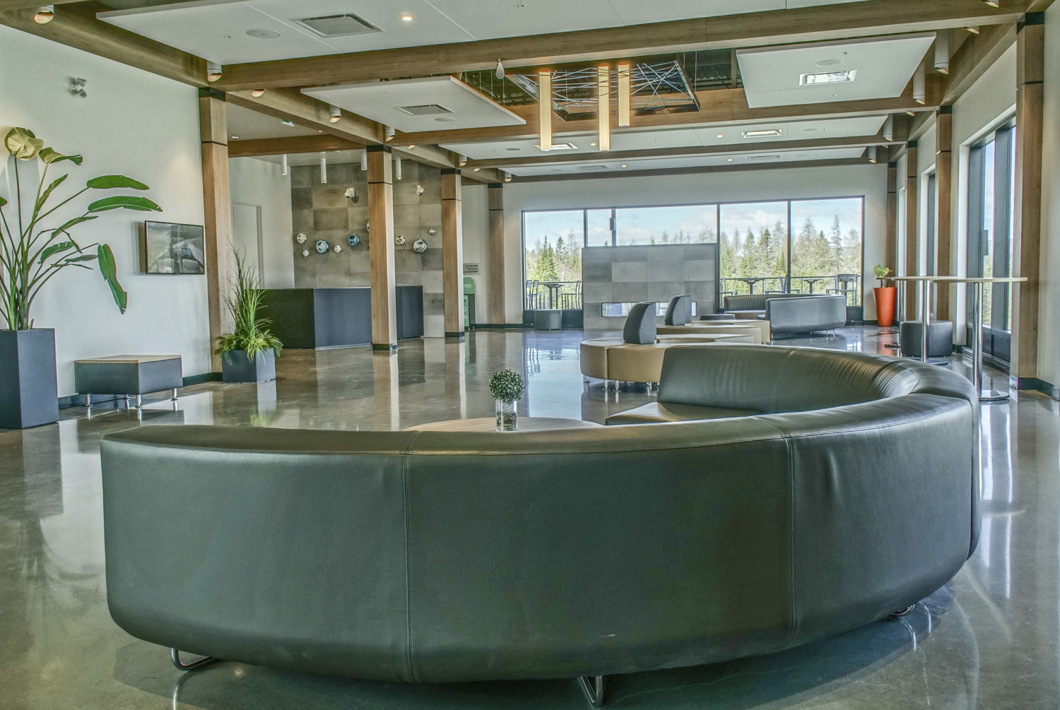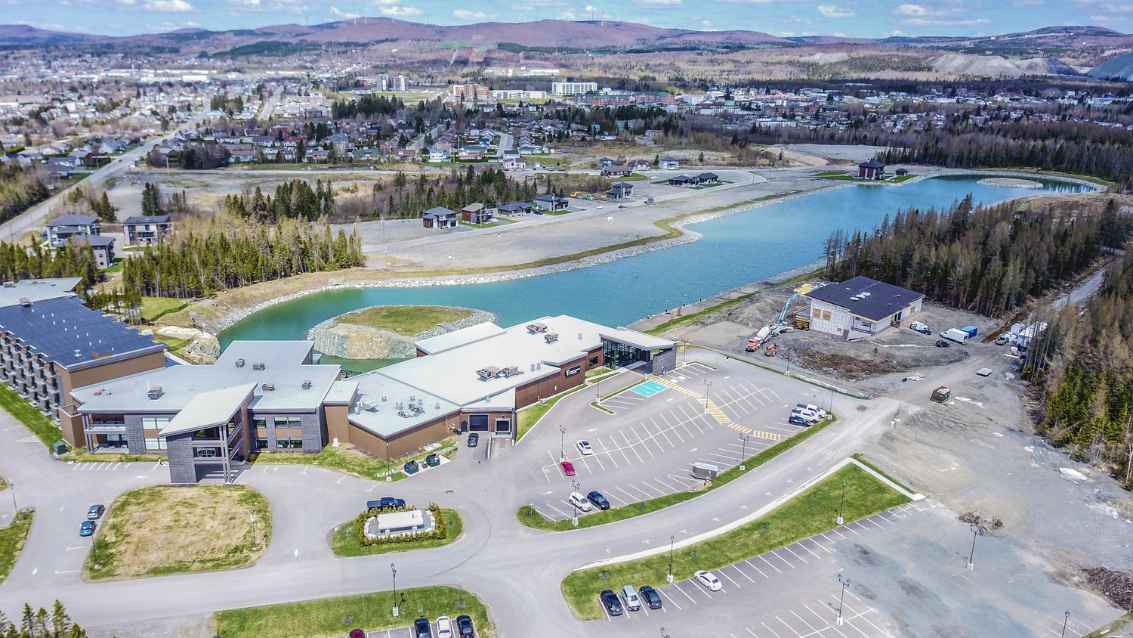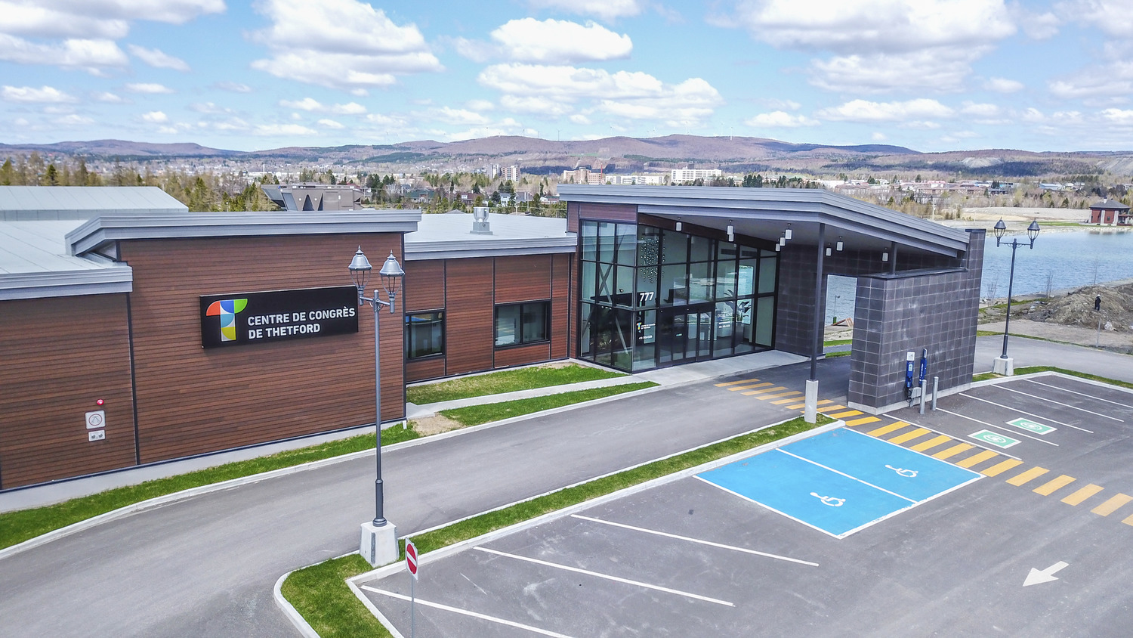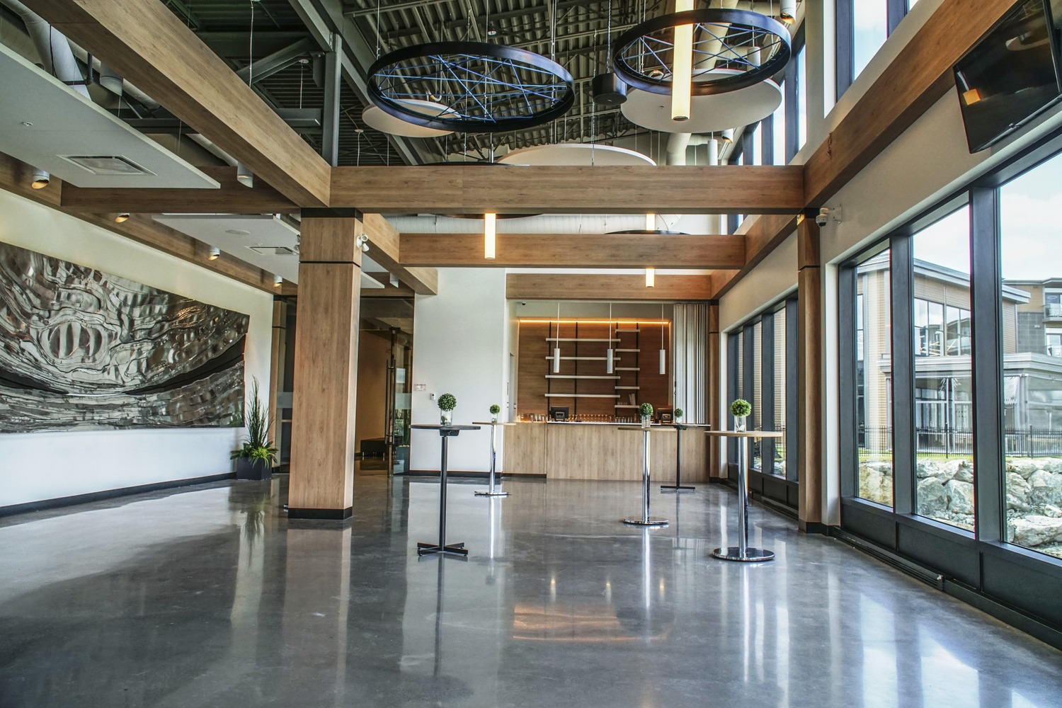The new Thetford Convention Center, in the heart of nature, combines business with the great outdoors. Annexed to the Hôtel du Domaine hotel complex, the center can accommodate up to 800 people on its two floors. The venue’s spacious indoor gathering area and two terraces offer incredible panoramas of the lake and the natural beauty of the Chaudière-Appalaches region.
The building houses a total of 12 conference and meeting rooms, including a 6,200 SF main room. The three large rooms on the ground floor can accommodate nearly 150 people each. Four other meeting rooms are located in the basement of the building. The ground floor also includes a stage, a large entrance hall with theatre lighting, a bar, coat rooms and drop-off areas.
Throughout the project, EXP’s team made sure the architectural design intent for the building was honored. Our professionals worked alongside the architect to plan for the ventilating ducts, plumbing pipes and utilities cables to run through specific spaces concealed throughout the building to preserve the clean and modern look created by the exposed ceiling structure and wood beams. The implementation of programmable ambient lighting and sound systems for the rooms required close coordination between all contractors. The main challenge was to conceal the imposing electrical wiring throughout the clean and refined structure of the building.
Dramatic effects enhance the design’s modern look through specialized stage design, acoustics and multimedia. All rooms are equipped with programmed integrated ambient lighting control, allowing users to program and create a unique guest experience during events.
Services
Mechanical, Electrical, Plumbing, Fire Protection, Lighting Design

