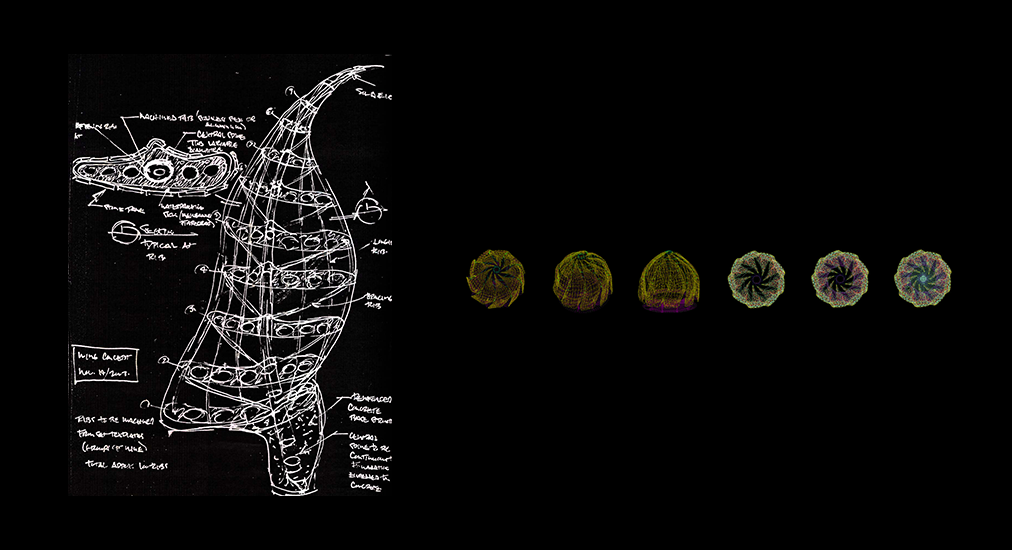A new light-filled intimate space for prayer and meditation for the Bahá’í community from around the world was recently unveiled in Santiago, Chile. Before the new year started, over 40,000 people of all faiths had already come from all over the world to visit the new Bahá’í House of Worship of South America. The Temple is surrounded by gardens that offer a privileged panoramic view of Santiago and the Andean foothills. EXP is proud to have participated in bringing this iconic gathering place to life. Conceptual design, early 3D model, and construction are shown below.

Because the selected site was located in a seismic area, our very own Paul Sandford (left) and Li Ming Tang (left-center), experts in seismic and steel design, were initially asked to act as structural engineers for this project. Petr Vegh (right-center) and Greg Hildebrand (right), from our Building Science group were also vital contributors to this project, specifically for developing the façade design and its anchorage to the main structure. The structure incorporates seismic base isolation to mitigate the effects of extreme seismic events. In light of the complexity of the structure and of the interaction with the stone and glass cladding, we were later asked to provide complete design-build services and EXP’s role in the project changed to structural compliance engineer.
The attention the Temple has been attracting internationally has prompted the creation of a 360° view available online. The project has also received five architectural awards, including the Royal Architectural Institute of Canada’s 2017 Innovation in Architecture Award.
Congratulations to all those who worked on this highly innovative iconic project!
Check out the 360° view here.

