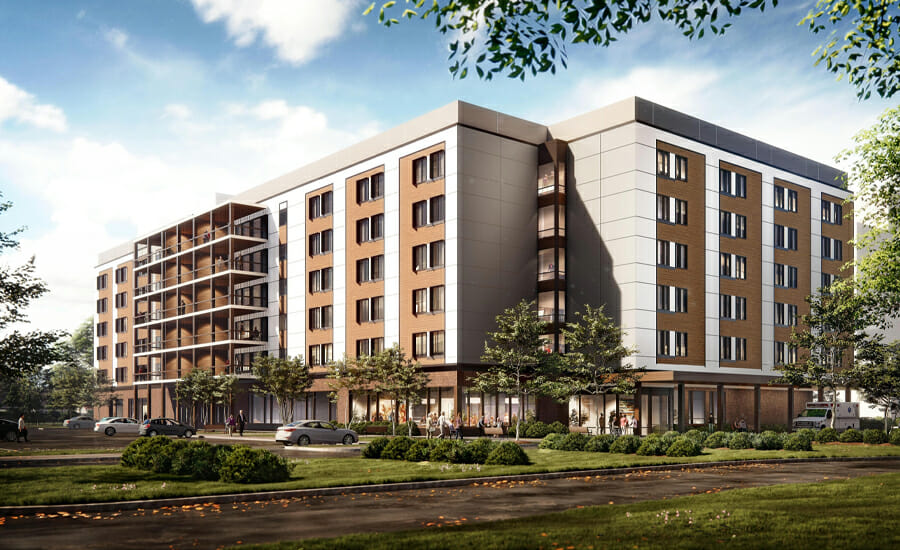When COVID-19 was first declared a pandemic, much was still unknown about how the virus spread and the long-term effects, but we did know some of the key risk factors. People with preexisting health concerns living in close quarters would be most vulnerable to the disease, conditions that converged in long-term care facilities. It has been one of the more tragic outcomes of the past two years, as many places struggled to contain, constrain and prevent new infections.
It’s time to rethink long-term care facilities, and we are doing our part by bringing our expertise to the conversation, specifically about how we incorporate client and resident needs for the buildings they call home. Ontario’s long-term care facilities provide care to more than 115,000 people and their families each year. Most people who live in long-term care have some form of cognitive or physical impairment or other chronic conditions.
The building systems play important roles in providing safety and comfort to the residents who live in long-term care facilities. With the calls to update the LTC Design Manual and Guidelines, as well as the needs for better solutions to accommodate today’s living standards, the design engineers are required to provide the effective responses based on the requirements for each system.
Rajeev Ahuja, MEP senior manager for our Central Canada Buildings group, has been deeply involved in a number of long-term care facilities and is in regular communication with owners and operators to fully understand the situation.
“Patients and residents are spending more time in their rooms,” says Rajeev. “In part, it has been a consequence of COVID-19, but it is also because people are living longer with more mobility concerns. As consulting engineers, we offer a comprehensive design approach for their ventilation and sanitation systems so our clients can make informed decisions on the provisions for residence rooms, activity areas and other program spaces. The electrical and communication systems, including emergency backup, patient communication systems, security and nurse call systems, are all under review based on the new trends.”
Our Buildings team has been working on the new and existing long-term care facilities for decades, with the clients and operators in both public and private settings. Sienna Long-Term Care facilities, Revera Long-Term Care, Extendicare Long-Term Care facilities, Peel Manor Seniors Health & Wellness Village, Trillium Health Partners, Long-Term Care Home, Humber River Hospital, Long-Term Care Home, are some of the most recent projects that our teams have been working on.
At Humber River Hospital and Trillium Health Partners Hospital, as part of Infrastructure Ontario’s Accelerated LTC Program to add 1,600 new long-term care beds in the province, EXP’s team is providing mechanical, electrical and structural engineering services for more than 960 beds across two sites. The design and construction will meet or exceed modern design requirements, setting a new standard of quality care for future facilities and helping seniors receive continuous dignified care. Some of the Program’s acceleration measures include integrated design with our contractor partners, rapid procurement of equipment and materials, early construction and using land already owned by the hospital.
“Our approach is about providing forward-thinking planning for new facilities, and upgrades and enhancements to existing buildings,” adds Rajeev. “The requirements may be changing, but our focus on the residents has never wavered. Their needs are foremost on our minds when we take on a project.”
EXP’s Buildings team understands the needs of the long-term care industry and the people they are meant to help. By keeping the lines of communication open, we can learn, process and offer more to our clients, and improve the lives of those in their care.
*Originally published in EXP’s Expresso: Shaping Tomorrow

