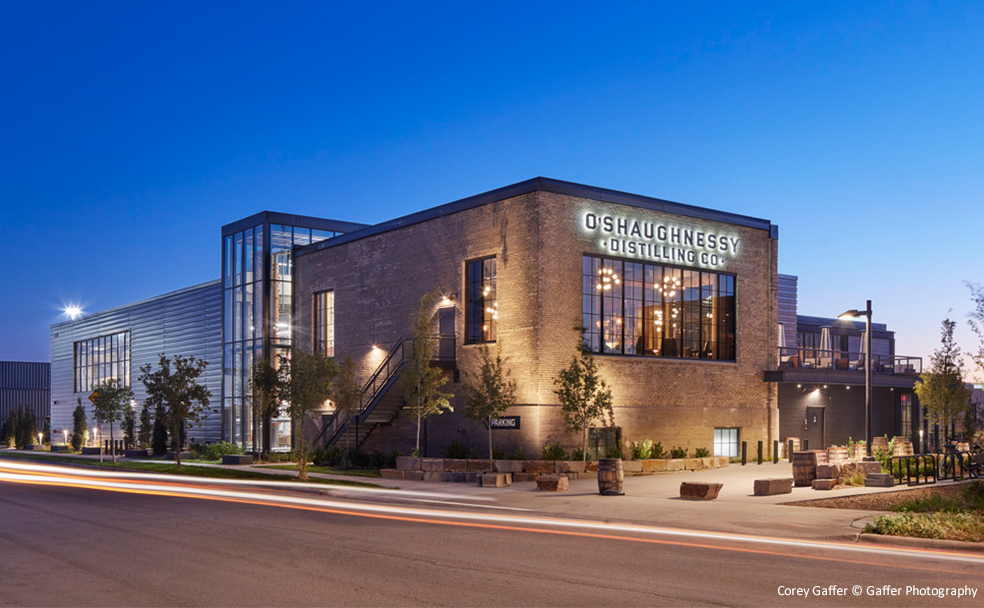For friends and cousins, Patrick and Michael O’Shaughnessy, O’Shaughnessy Distilling Company represents a story of family, legacy and a remarkable whiskey experience. The O’Shaughnessy’s worked with Cuningham and EXP to craft the experience, by renovating an old potato factory into a 30,000-square-foot building with 15,000 square feet dedicated to the whiskey-making process as well as a full kitchen, two bars and a private dining room.
The vision of the distillery was to offer a full sensory and educational experience to visitors, from whiskey tastings and tours to private events in the Potato Bar with each detail of the distillery as refined as their Keeper’s Heart American whiskey itself, distilled in Irish fashion. EXP provided mechanical, electrical and plumbing (MEP), fire protection, technology design and lighting design expertise on the project. With EXP’s longstanding history in the hospitality and entertainment markets, the team was equipped for the distinctive challenges associated with the project. “Our goal was to carefully understand the client’s vision. With a distillery project, there are a lot of personal, as well as environmental, safety and code requirements to consider. When the vision is clearly understood, it allows for a balanced and integrated approach to meeting the client’s needs,” said EXP’s Project Manager Matt Hopf.
Given the warehouse-style of the building and the unique triple copper pots required for the distilling process, the MEP systems needed to be seamlessly integrated into the design of the building. EXP and Cuningham worked with the O’Shaughnessy’s on the functional requirements, while also addressing the operational and safety requirements for the critical systems. “Our MEP and fire protection engineers were focused on the ventilation system and safety measures needed for a facility of this nature. The ventilation solutions included providing 100% outside air to the milling, fermenting, bottling and distilling rooms, where high levels of dust, CO2 and Ethanol are a concern in order to provide improved indoor air quality. The 40 Air Changes per Hour of 100% outdoor air is provided within these spaces to maintain proper ventilation. The roof-mounted gravity relief hoods are strategically located on opposite ends of the space and above areas that produce CO2, Ethanol and dust to more efficiently maintain indoor air quality. Supply ductwork is extended vertically down into the lower occupied zone of each room to ensure heat and ventilation adequately spreads into the space. The CO2 sensors are located within the space and wired to a central display to provide a local alarm,” said EXP’s lead Mechanical Engineer Dave Schneider.
The distillery also represents a strong heritage and vast opportunities for community members and visitors to create connections in Minneapolis. The lighting design throughout the distillery illuminates the striking copper distilling equipment – located at the center of the building. “The lighting was a significant component in illuminating the theme of heritage, family and the rich flavor profile of whiskey and other spirits,” shared EXP’s Lightning Designer Rachael Stoner. “To enhance the existing copper pots, and illuminate the story, as well as the environment it is told in, we opted to utilize a fiber optic lighting system. This choice offered our team the ability to balance form, function and striking lighting effects, highlighting the warm tones of the copper stills, as well as ensuring safe illumination given the abundance of flammable vapors in the air. Brick walls are highlighted from concealed LED accent luminaires, and bottle and glass displays are accented with linear luminaires from above and below—creating depth. Lighting aids in providing a cozy ambiance,” she continued.
Opened in 2021, the state-of-the-art facility now welcomes whiskey-lovers and tourists alike. While reminiscent of Irish heritage, the O’Shaughnessy Distilling Co. is also an ode to seamless engineering and architecture integration.

