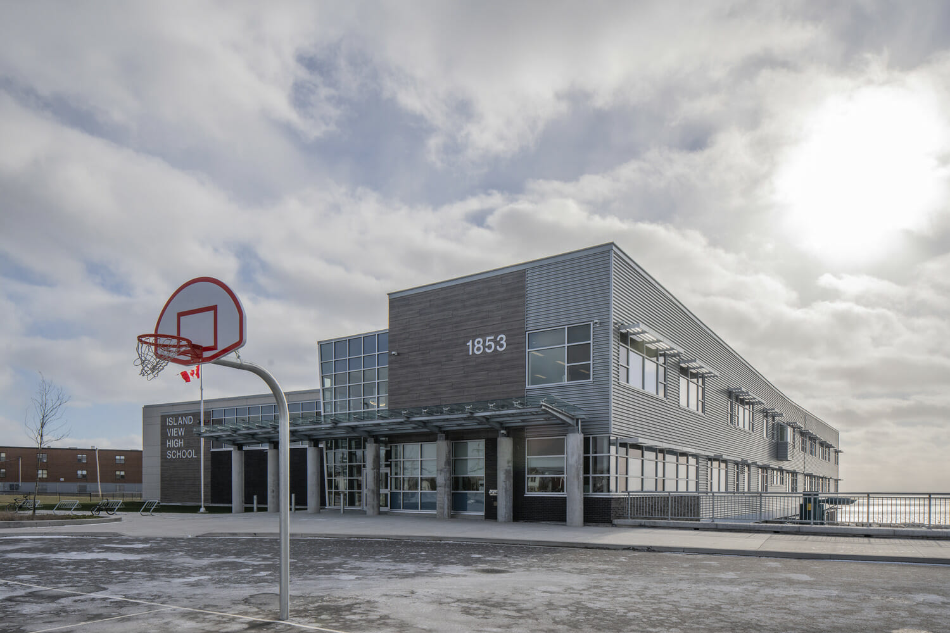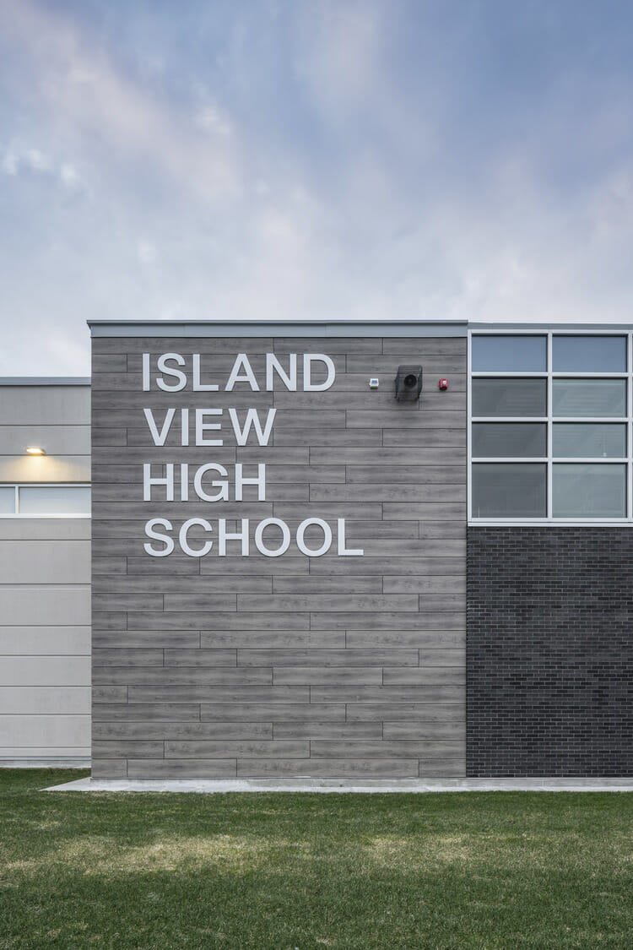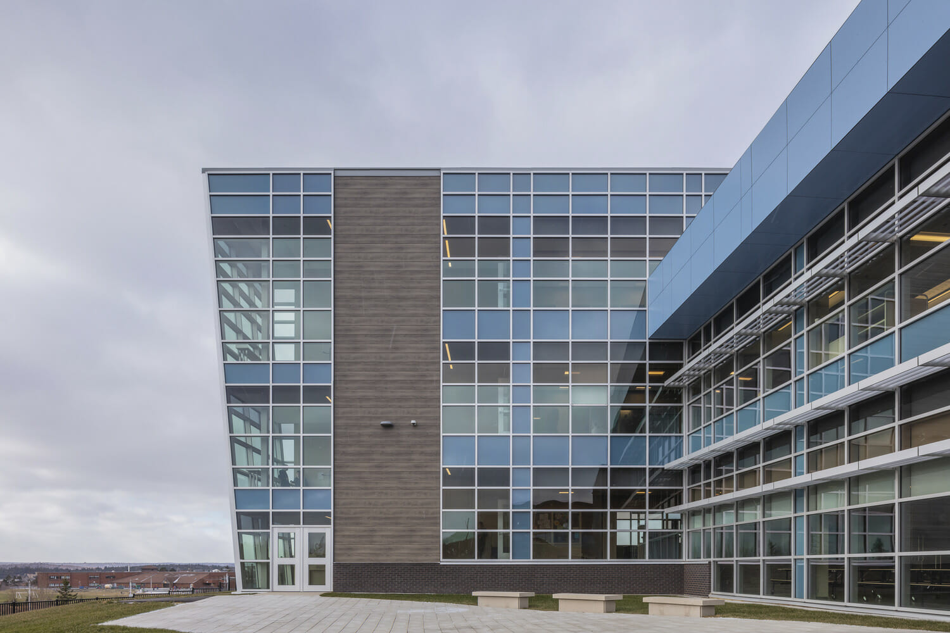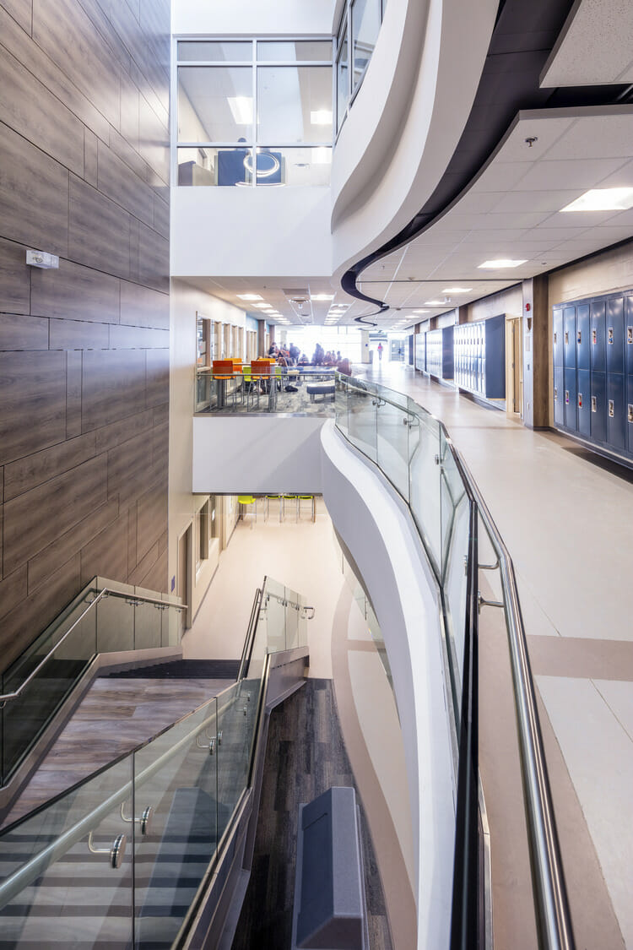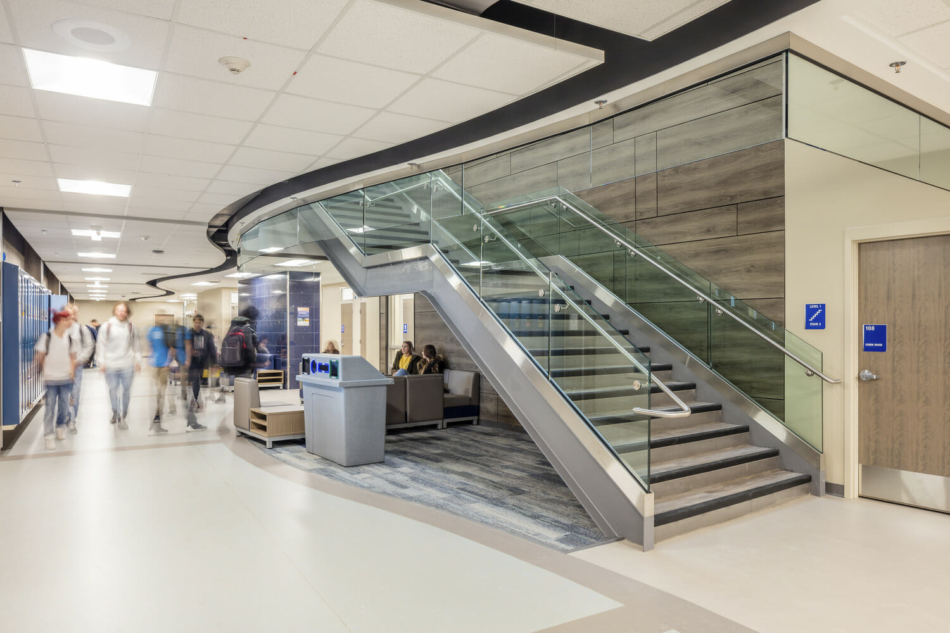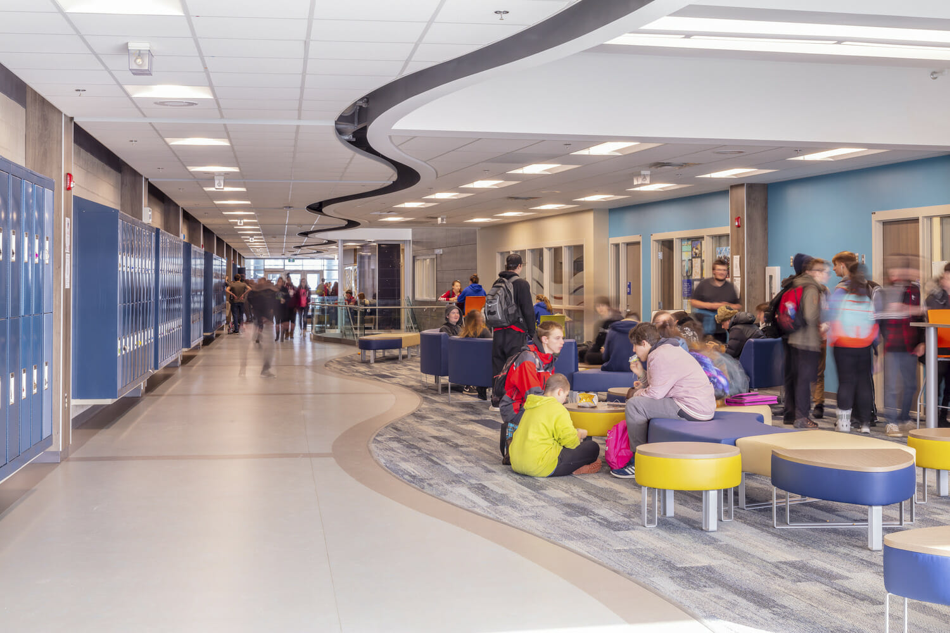The integration between learning modules and schools’ commonplaces was a key element in programming space for new LEED Silver Island View High School. The school embraces the educational model of learning commons, spaces to learn from a variety of sources. To optimize the location for the school’s evolving needs, we designed an educational facility to support the collaborative learning model and immerse students into a vibrant and flexible learning environment.
EXP’s architectural and educational facility planning leadership developed a plan to integrate changes in the learning system and optimized the area to embrace the site and minimize disturbances.
Our team designed the high school using inspiration from the WELL Building Standard, CPTED principals and the adjacent coastal environment. To set the stage for the 400+ high schoolers’ (9-12) and faculty’s success, materials were used to reflect calming natural influences, helping reduce stress in the newly designed learning environment. Flexible spaces and well-lit walkways and floors are seen throughout the school from the main and second floor to the library and cafeteria. Each has a unique communal sense and increase functionality by merging the educational model with spatial elements. Students have access to collaboration spaces with visual connections to both the adjacent internal academic spaces and exterior community and natural coastal environment. To reduce limitations and provide solutions to diverse student needs, washrooms and change rooms were designed to be gender-neutral.
Island View High School now has integrated learning spaces in every aspect of the school providing students and faculty the space they need to teach, learn and grow.
Services
Architecture, Structural, Civil, Mechanical, Contract Administration

